Skip to content
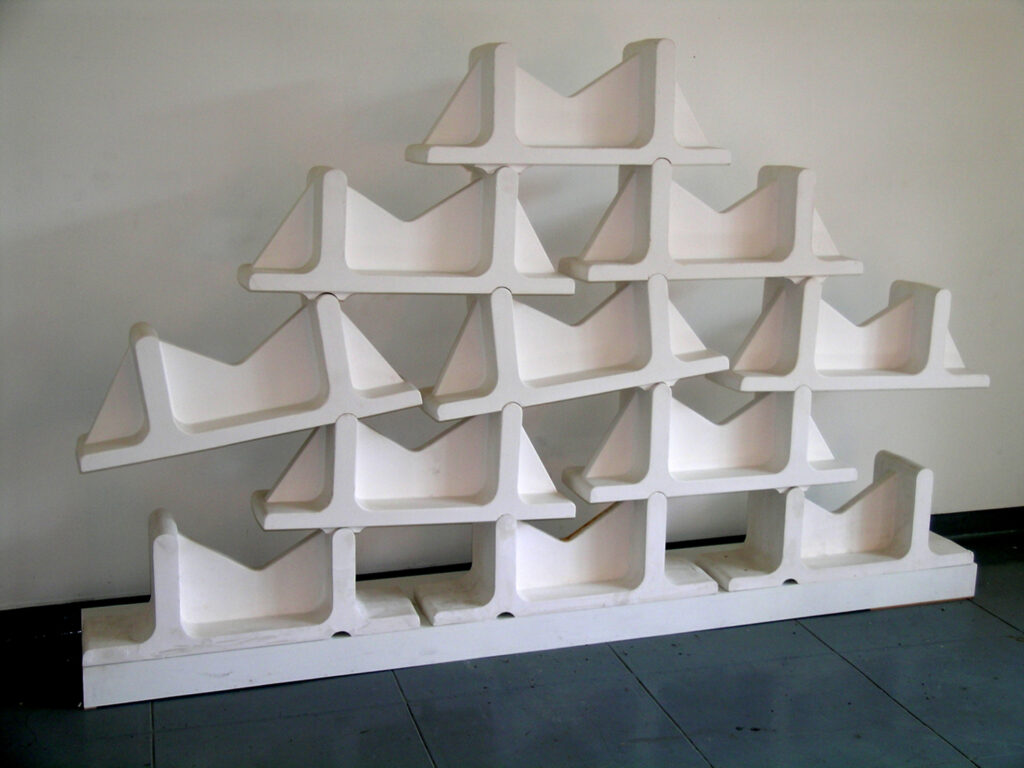
Prototype dry-laid CMUs (concrete masonry units) for cavity-wall facade, 2003. Units stack to form self-supporting masonry rain screen. Arches can be integrated into regular coursing.
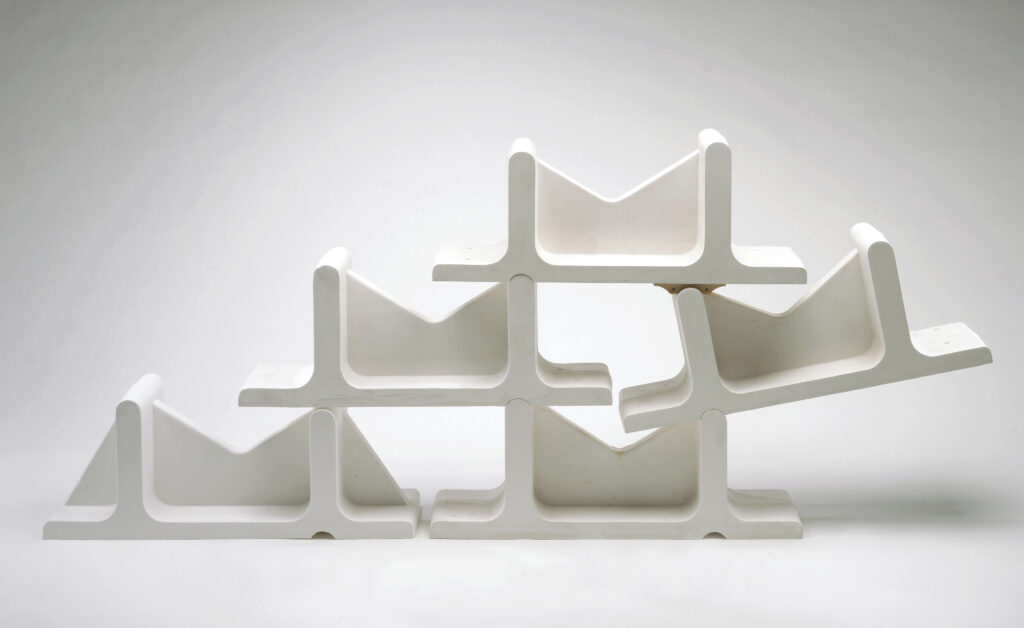 Prototype dry-laid CMUs (concrete masonry units) for cavity-wall facade. Apartment building proposal, Menilmontant Paris, 1997. Self-supporting masonry rain screen.
Prototype dry-laid CMUs (concrete masonry units) for cavity-wall facade. Apartment building proposal, Menilmontant Paris, 1997. Self-supporting masonry rain screen.
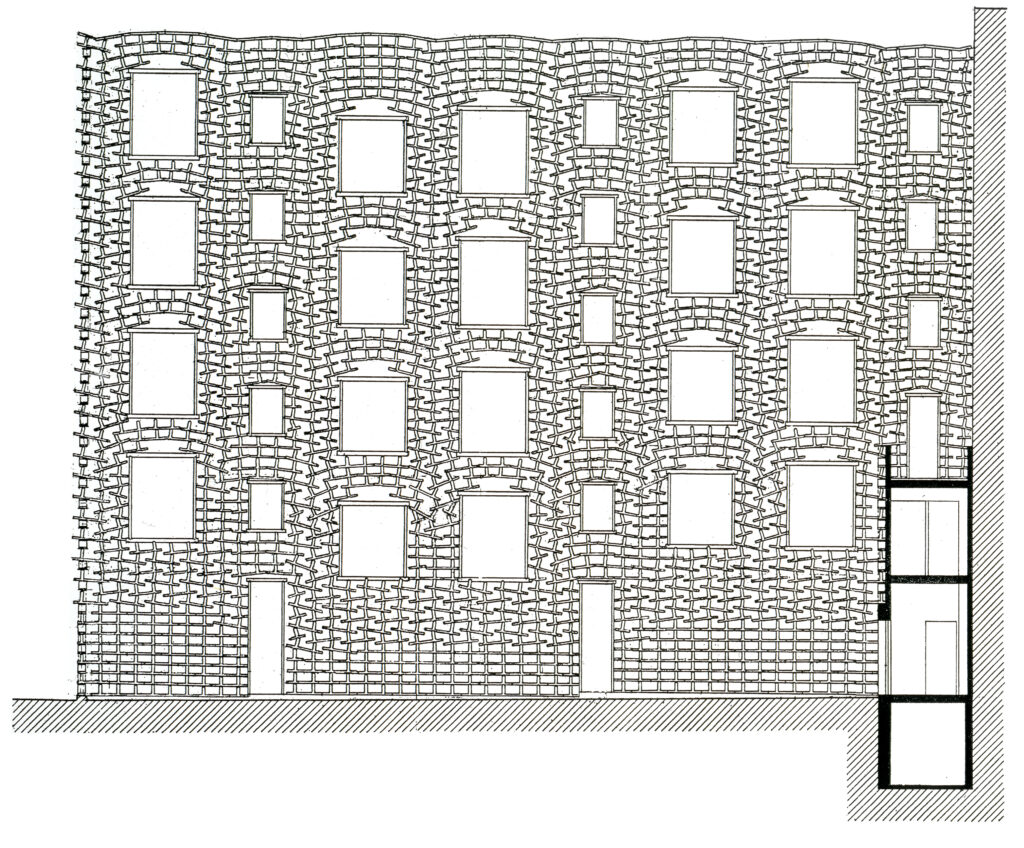 Elevation of proposed apartment building, Menilmontant Paris, 2009. CMU stacking pattern allows arched lintels to be integrated into regular coursing
Elevation of proposed apartment building, Menilmontant Paris, 2009. CMU stacking pattern allows arched lintels to be integrated into regular coursing
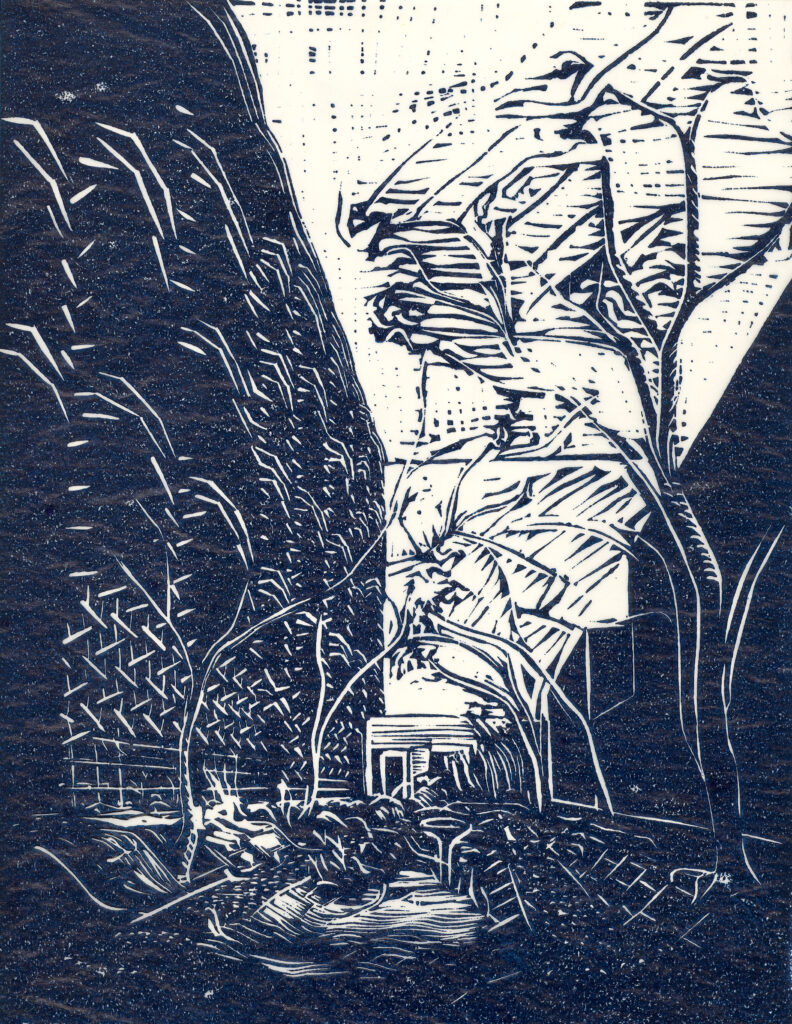
Perspective view of courtyard, proposed apartment building, Menilmontant Paris, 1995. Linoleum print
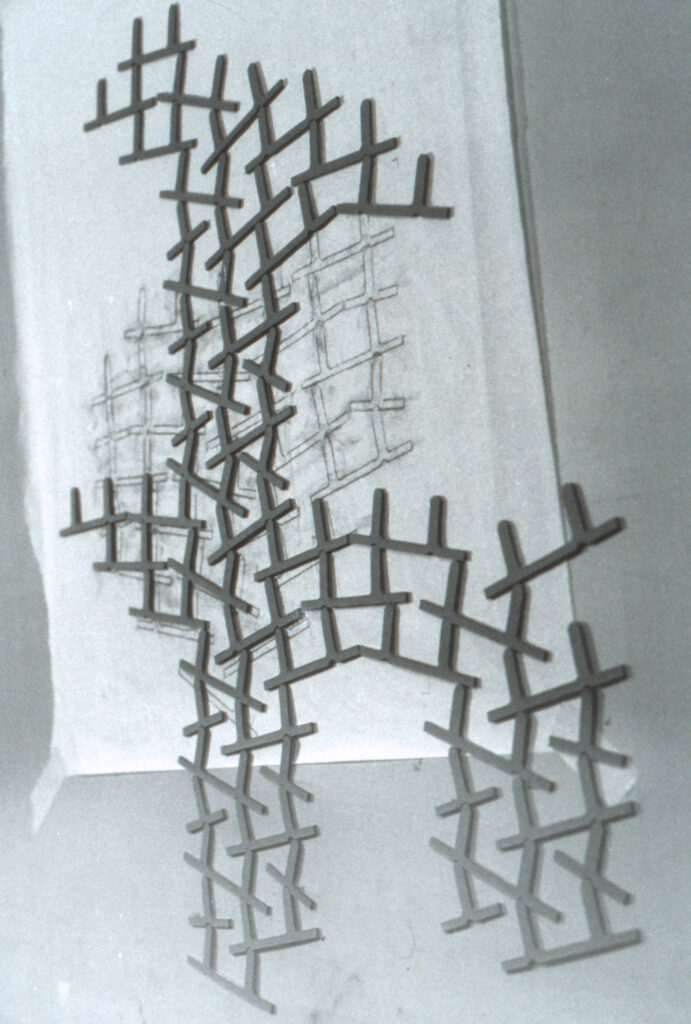 Paper model of CMU stacking pattern, apartment building proposal, Menilmontant Paris, 1995
Paper model of CMU stacking pattern, apartment building proposal, Menilmontant Paris, 1995
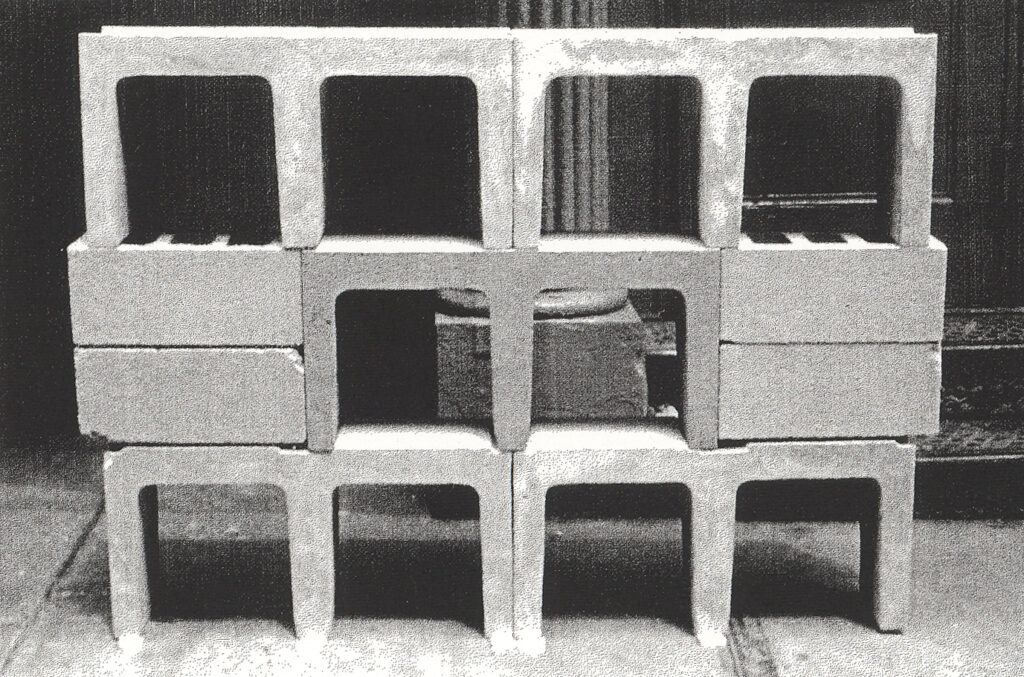 Prototype reinforced load-bearing CMU “m-block,” 1992. Face area of each block equals four standard 8″x 16″ concrete blocks. After stacking and grouting, cavities are infilled
Prototype reinforced load-bearing CMU “m-block,” 1992. Face area of each block equals four standard 8″x 16″ concrete blocks. After stacking and grouting, cavities are infilled
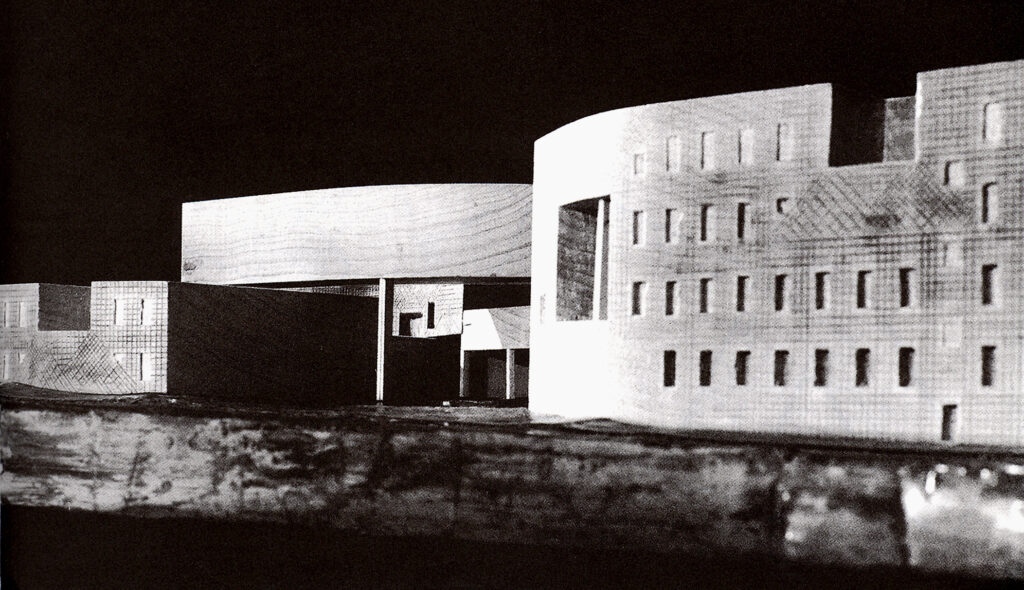 Model of proposed high school/day care, Bushwick Brooklyn, 1992. Load-bearing CMU “m-block” walls
Model of proposed high school/day care, Bushwick Brooklyn, 1992. Load-bearing CMU “m-block” walls
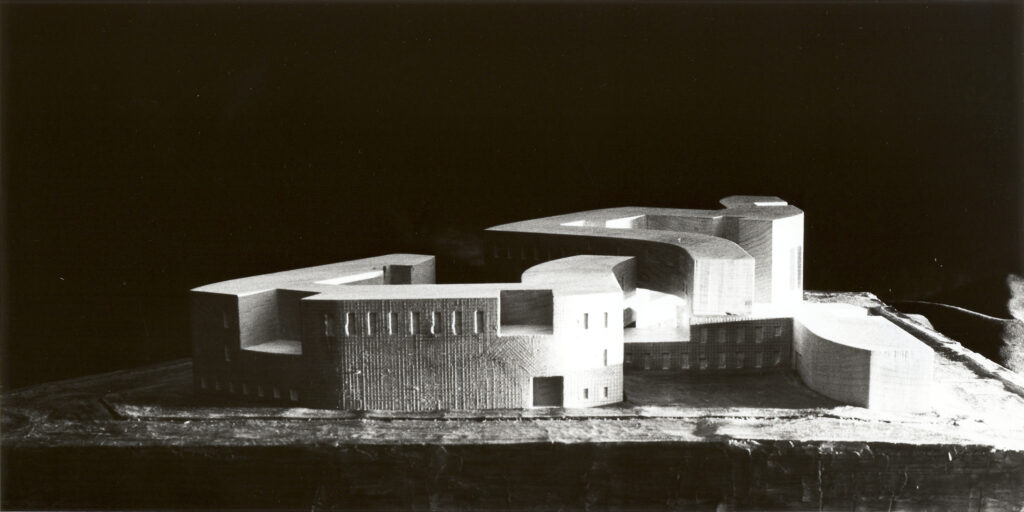
Model of proposed high school/day care, Bushwick Brooklyn, 1992. Load-bearing CMU “m-block” walls
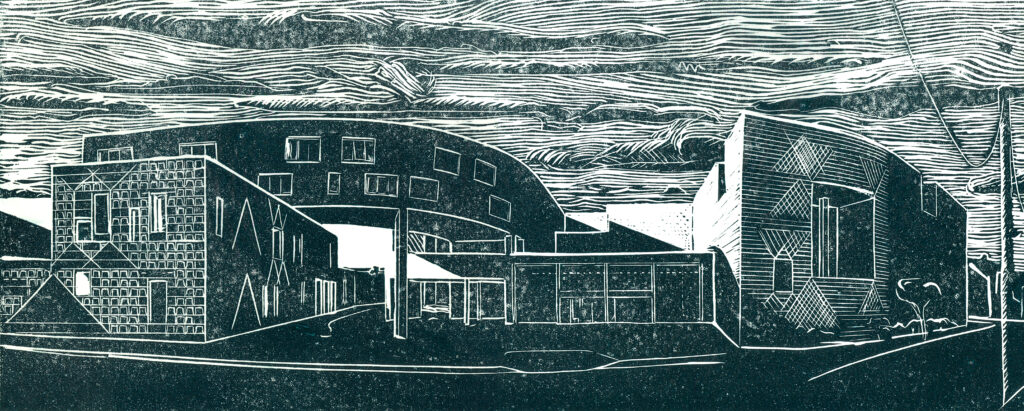
View of proposed high school/day care, Bushwick Brooklyn, 1992. Linoleum print
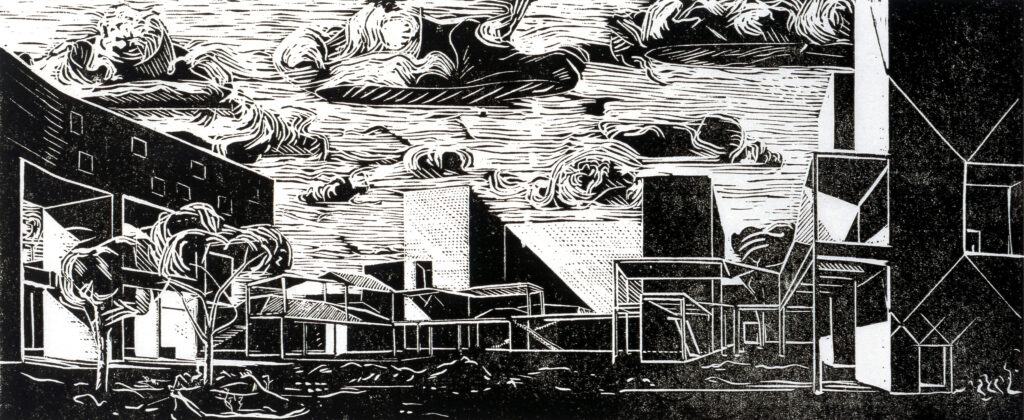
View of proposed community college, Bushwick Brooklyn, 1992. Linoleum print
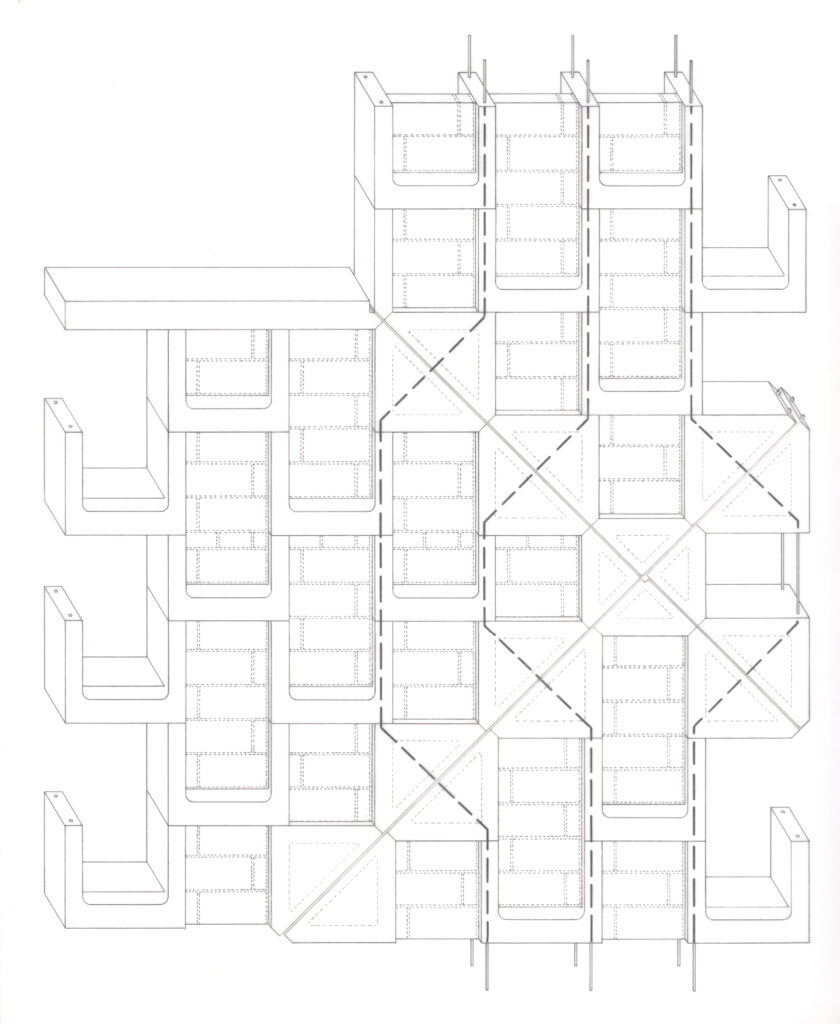 Diagram of load-bearing CMU “u-blocks”,1992. Vertical reinforcing and diagonal blocks introduce diagonal control joints to prevent cracking due to differential settlement. Ink on mylar
Diagram of load-bearing CMU “u-blocks”,1992. Vertical reinforcing and diagonal blocks introduce diagonal control joints to prevent cracking due to differential settlement. Ink on mylar
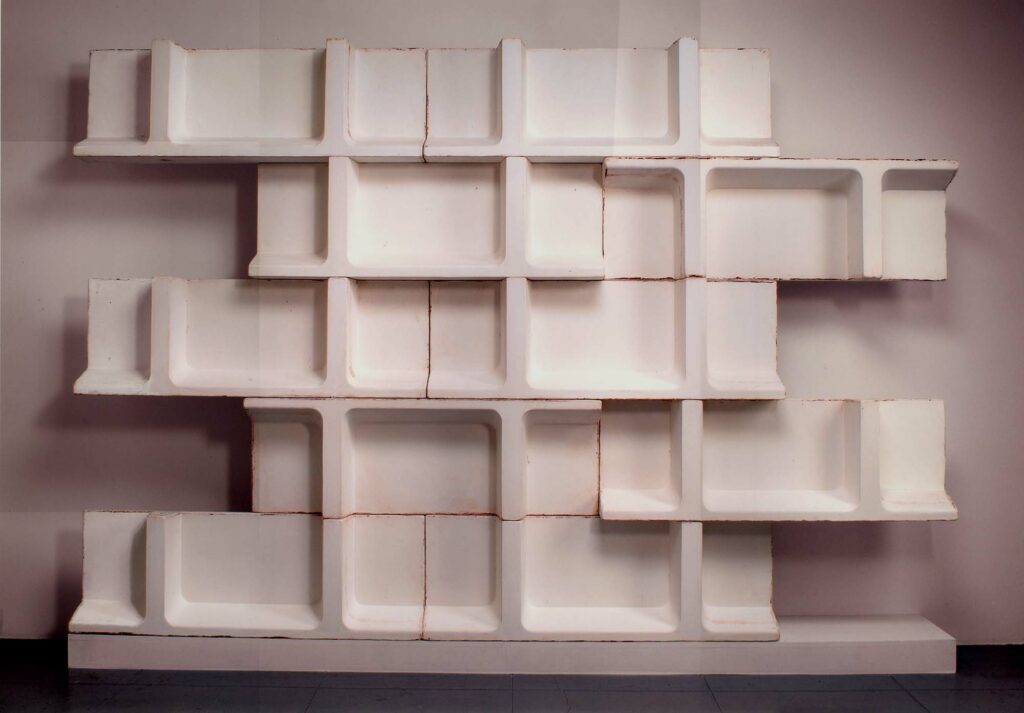 Prototype of “Comillas” CMU facade blocks, 2003
Prototype of “Comillas” CMU facade blocks, 2003
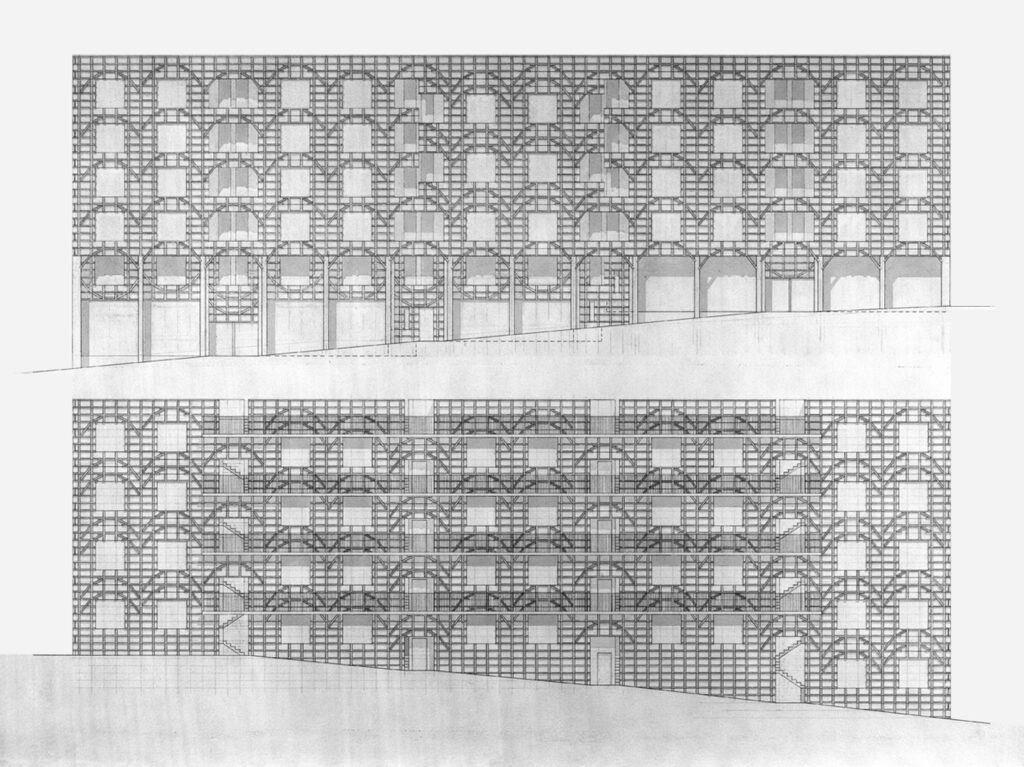 Elevation of proposed apartment building, Comillas Spain, 1997. Pencil drawing with gouache © Peter Lynch and Dagmar Frinta
Elevation of proposed apartment building, Comillas Spain, 1997. Pencil drawing with gouache © Peter Lynch and Dagmar Frinta
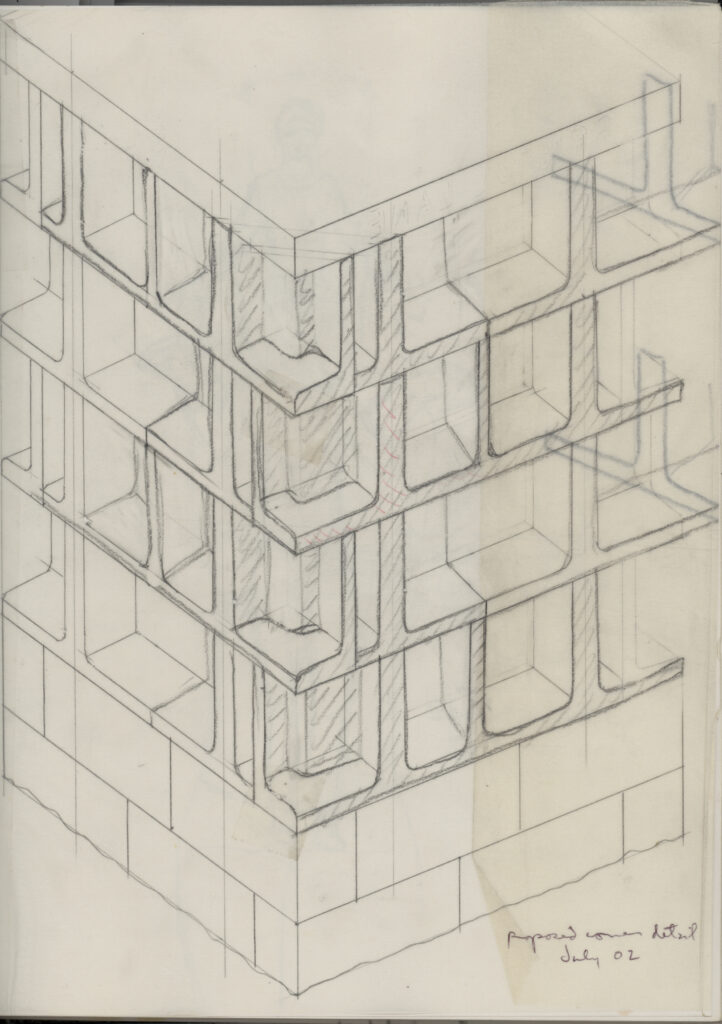 Sketch of corner detail, “Comillas” blocks, 2002
Sketch of corner detail, “Comillas” blocks, 2002
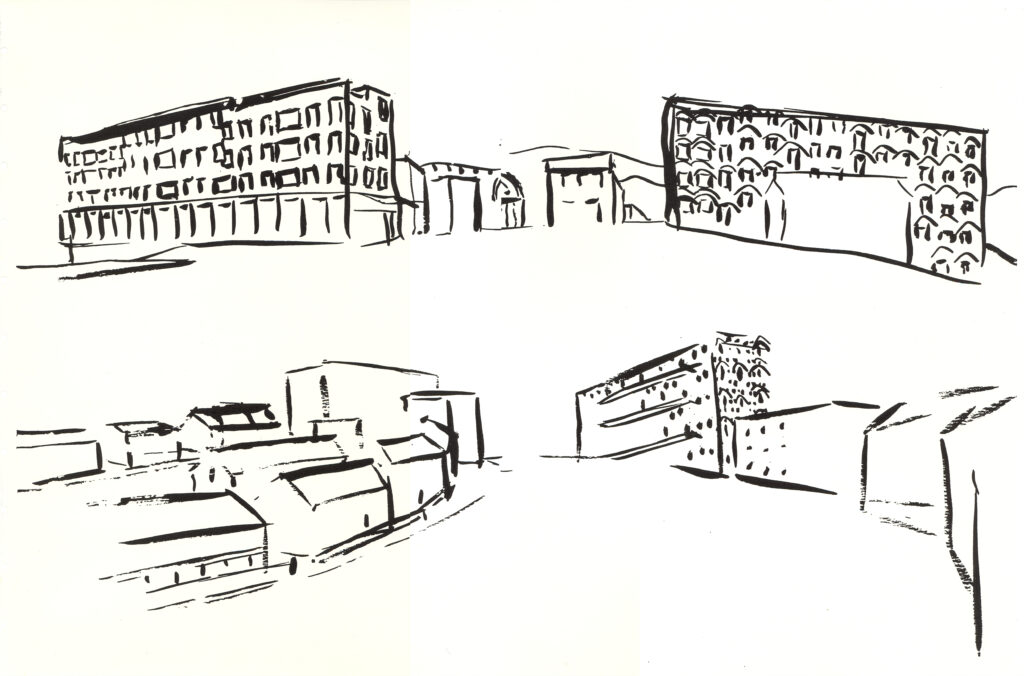 Sketch of proposed urban development, Comillas Spain, 1995
Sketch of proposed urban development, Comillas Spain, 1995
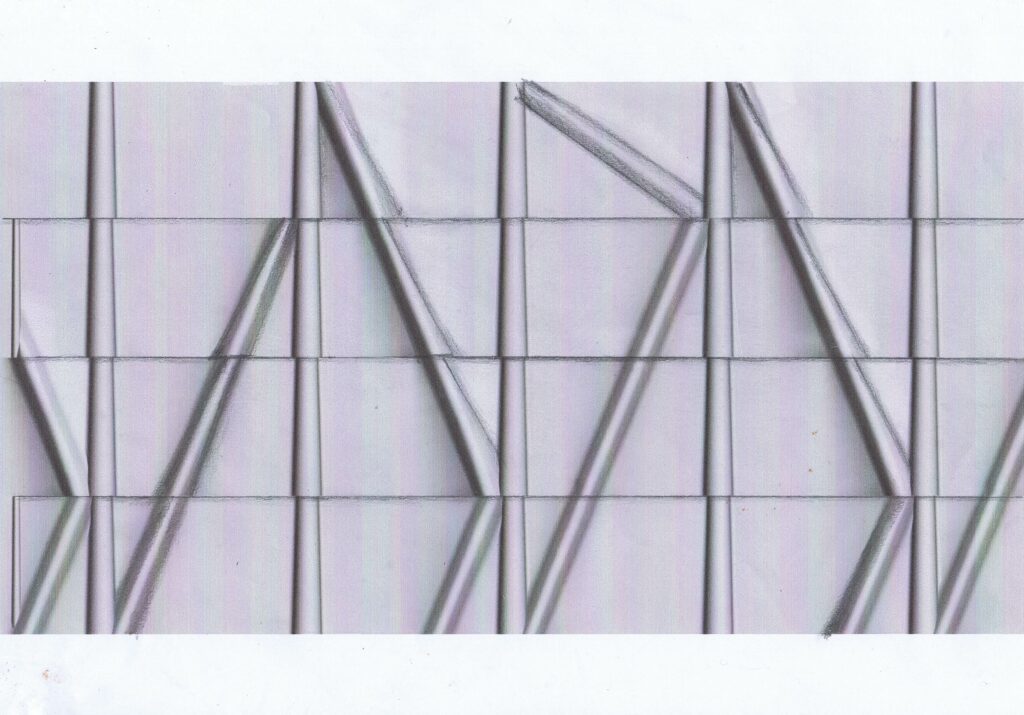 Proposed precast facade blocks, Shangqiu Commercial Center project, 2013 (with Lydia Fangzhou Song)
Proposed precast facade blocks, Shangqiu Commercial Center project, 2013 (with Lydia Fangzhou Song)
















