Overview
Building Culture PLA is developing new, environmentally and socially responsible methods and components for timber construction, appropriate for one-to three-story structures. Our innovations relate to how certain structural elements (posts and beams) are produced and how these elements are integrated with conventional construction methods and materials.
Our system is, in some ways, a response to standard approaches to timber construction. In many countries, including the United States, Canada, and Sweden, wood building products are commodities manufactured by capital- and energy-intensive, high-volume, export-driven industries. Every step of a commodity manufacturing process aims to overcome the variation that characterizes its feedstock. Just as a chicken, viewed within commodity production, is not a particular bird of the genus Gallus domesticus but a bundle of muscle protein, so a tree, for commodity production, is not a singular tree but a source of homogeneous wood fiber. The most effective way to homogenize a tree is to decompose it. Flaking, veneering, boiling, and crushing operations produce OSB, plywood, LVL, and other types of engineered wood products. Glulam, CLT, and dimensional timber are produced by plain-sawing the tree in parallel slices. Knots and other irregularities, as well as stresses induced by differential radial and circumferential shrinkage, introduce defects. These irregularities are overcome through sorting and finger-jointing. To produce glulam and CLT, finger-jointed timbers (lamellas) are glued together with petroleum-based binders and adhesives. Each step of the decomposition/re-composition process demands energy and capital. Along the way, the macroscopic characteristics of a tree—properties that make the tree a brilliant structural proposition—are destroyed.
Commodity production has many advantages: resulting products are inexpensive, ubiquitous, and standardized. However, our research asks if there might be another, very different way to manufacture high-value timber building components—an approach that produces elements that may not be as cheap, universal, and uniform as commodities, but which are not overly expensive, not hard to obtain, and not difficult to integrate with standardized processes. We are developing production and construction methods that are less time- and skill-intensive than traditional craft methods, and less capital- and energy-intensive than conventional industrial methods. In order to match or offset the economic advantages, and overcome the environmental and social disadvantages, of standard industrial production methods for timber building products, we are applying the following ideas:
- For some applications, use trees felled during forestry thinning operations. Today these trees are processed in a low-value way: pelleted, pulped, or flaked.
- Instead of destroying an important structural property of the tree—the organization of stronger fibers at the outer circumference of the trunk, at the maximum distance from the neutral axis in bending—take advantage of this property in the final structural element.
- Don’t plain-saw. Cut the tree in a way that minimizes stresses induced by differential radial and circumferential shrinkage. Work with a timber’s desire to shrink and bend, not against it.
- Increase the percent of the feedstock—the debarked tree—that is retained as solid wood in the final building product. Trees are irregular tapered forms. In conventional processing operations, harvested trees are shaved or turned into a regular cylinder. We eliminate this operation and use the tree trunk in the shape it naturally is: a truncated cone.
- Instead of chopping the tree’s continuous fibers, retain the maximum number of continuous fibers in the final building product. Locate the continuous fibers where they are the most structurally effective.
- Reduce the number of manufacturing operations between felling the tree and shipping the finished element. Use inexpensive equipment.
- Don’t process the tree into a perfect rectangular solid. Only machine a timber in places/directions where it needs to be regularized in order to facilitate manufacture, construction, and layout. In other places/directions retain the character of the wood. Reveal its beauty and origin as a tree.
- Produce components that are longer than the industry limit for dimensional sawn timber (5.4 meters or 6.0 meters for finger-jointed timbers) and less expensive than conventional engineered wood products like glulam and LVL (which are readily produced in lengths greater than 6 meters). In many situations, posts, beams, joists, and studs longer than 6 meters are highly desirable. Longer timbers allow
- Posts and studs in two-story structures to run continuously from the foundation plate to the topmost sill plate;
- rim beams and bearing plates to run continuously from exterior corner to exterior corner;
- joists to span from one side of the building to the other; and
- top and bottom chords of roof trusses to be continuous elements.
Using longer elements, the resulting structure is stiffer, stronger, and faster to assemble. Sweden’s transit regulations allow trucking of components 12 meters long. Standard glulam and LVL products can readily be used in such situations, but they are overpriced and over-engineered for many applications.
- Instead of producing building products in high-volume, energy- and capital-intensive plants that draw their feedstock from a large geographic territory, produce them in local factories that draw upon locally sourced timber, use less energy, require less capital, and employ more people.
- Instead of marketing these building components as a commodity, market them as components suited for certain applications. For example, the elements we are developing are highly compatible with small-scale prefabricated wall panels: building elements that could themselves be produced in local, small-scale, low-capital, energy-efficient factories. Production of the structural components we are developing could be vertically integrated, not only with production of custom prefabricated wall panels, but also with design and build services. An approach like this could introduce greater diversity and employment opportunity in the building industry. Sweden, where our research and development is being carried forward, has the most monopolized, energy-intensive, skill-intensive, and capital-intensive building industry in the world. In its Policy for the Designed Environment (prop. 2017/18:110), the Swedish government asks that “new and innovative material combinations and solutions be [developed and] promoted so that the use of sustainable materials can increase and that more sustainable buildings can be built… Increased industrial timber construction, based on sustainably produced forest raw materials, contributes to the development of a circular and bio-based economy and to new sustainable housing, and can create increased employment throughout the country.”
Accomplishments and milestones
- We have built and equipped a 225 m2 prototyping facility in Södermanland County, Sweden, within a managed forest, that has the capacity to machine beams and posts up to 7 meters long. The facility is located in a renovated 19th Century barn.
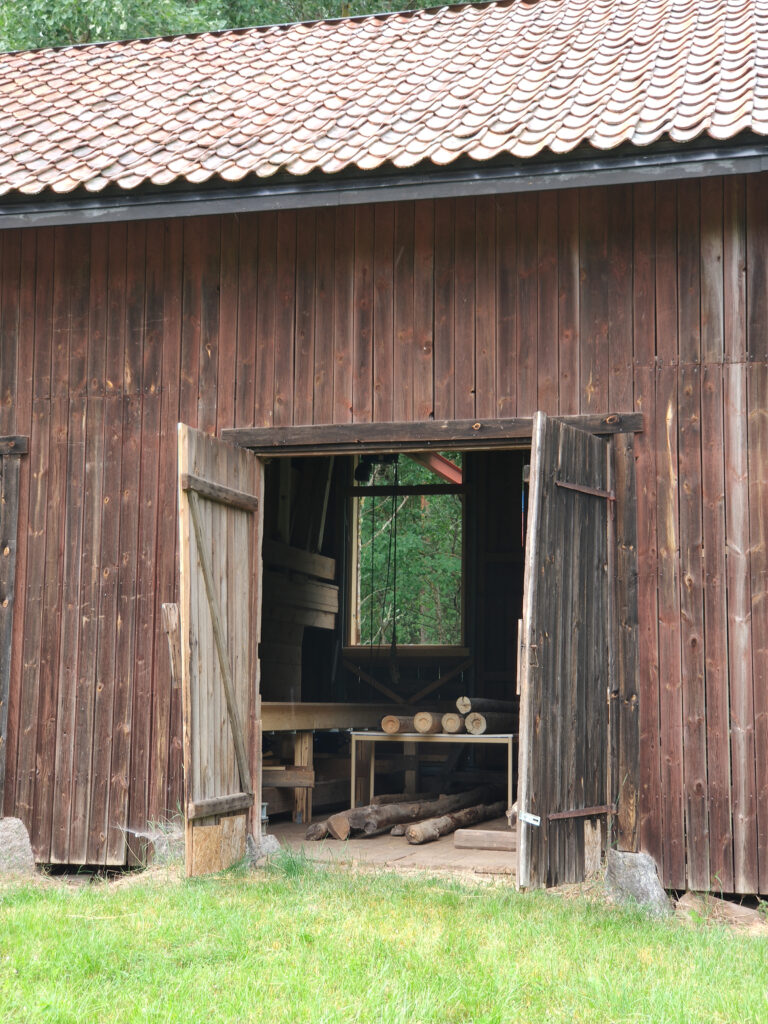
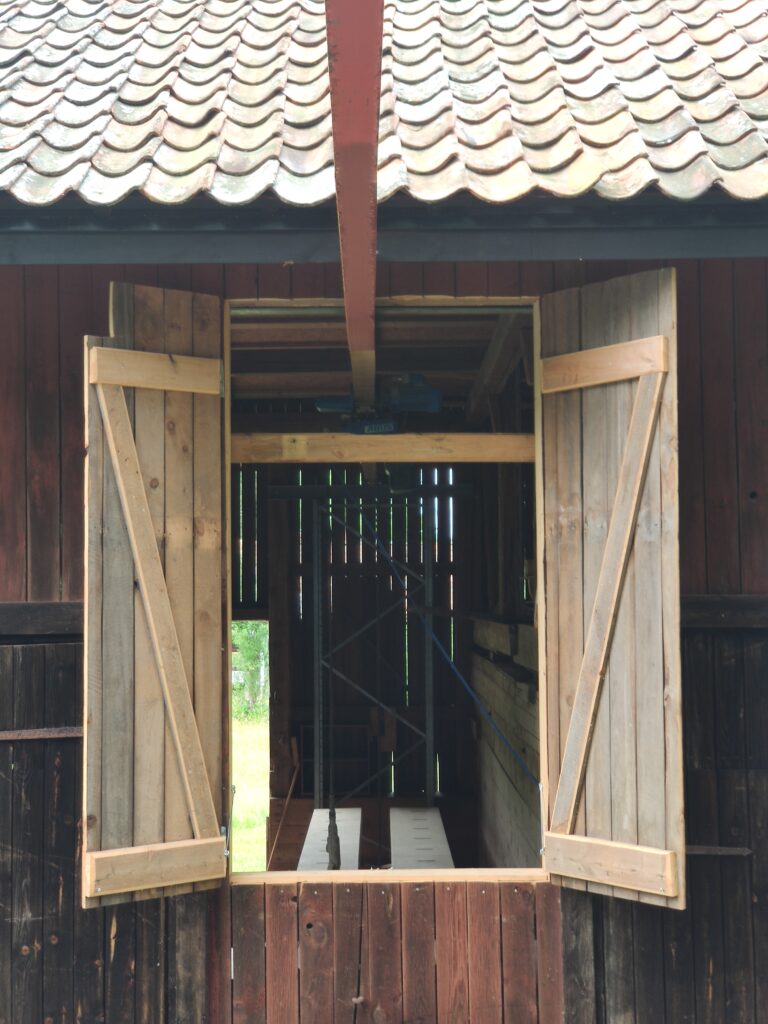
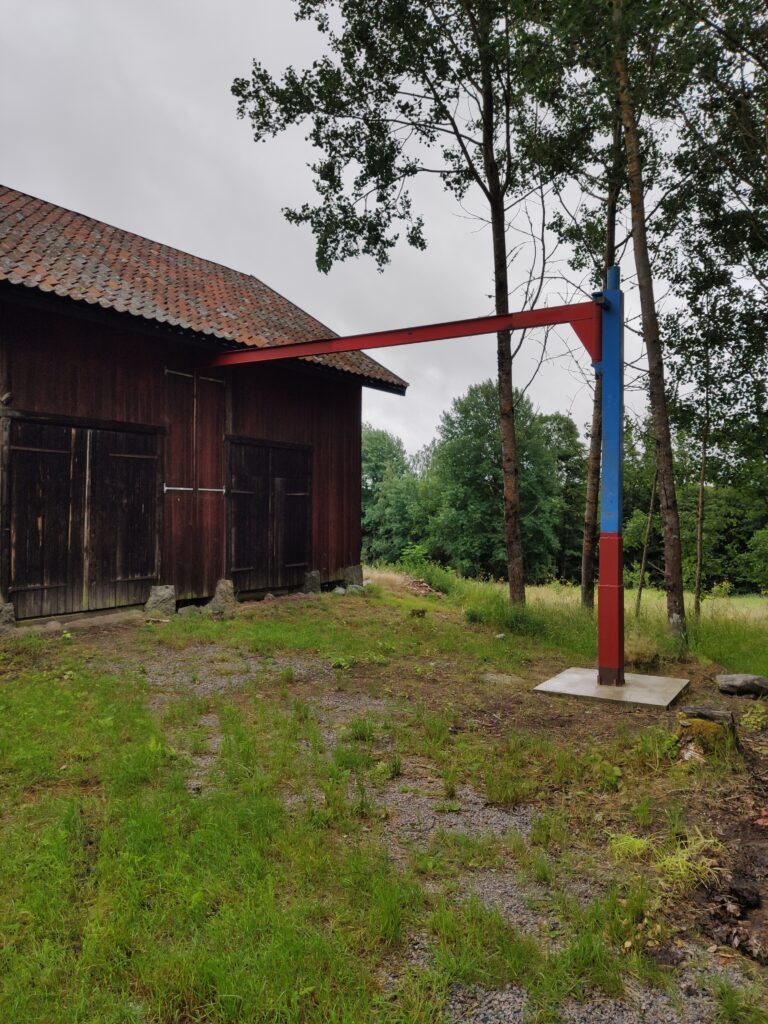
- We have produced many prototype posts to-date, of different species and diameters, and have tested them in a range of applications—as detached columns; moment-connected columns in an arcade; posts completely embedded in an exterior wall; and posts exposed on the interior of an exterior wall.
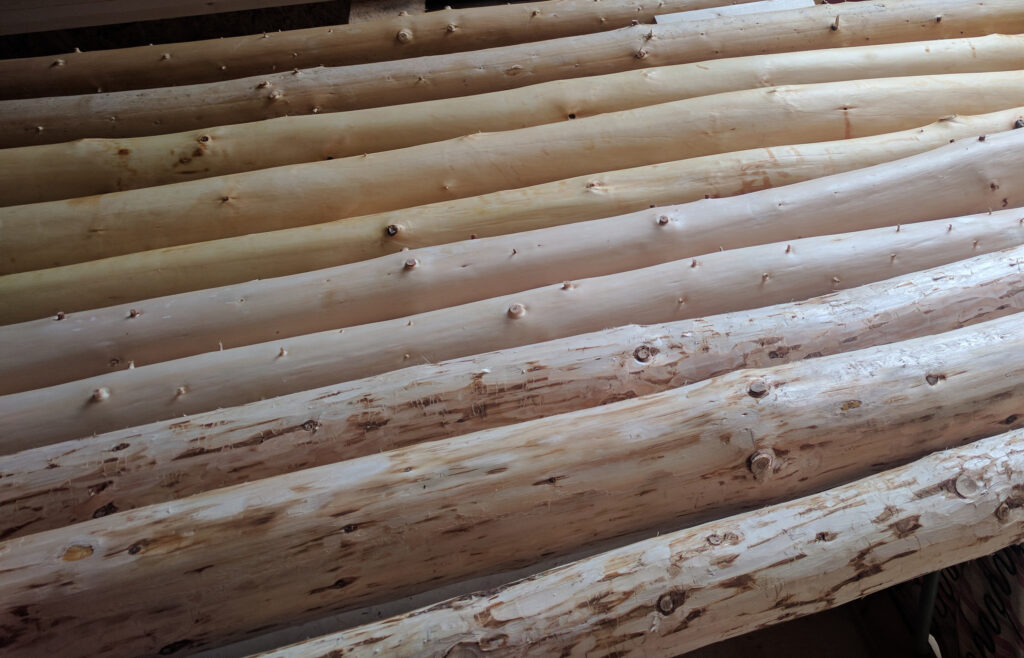
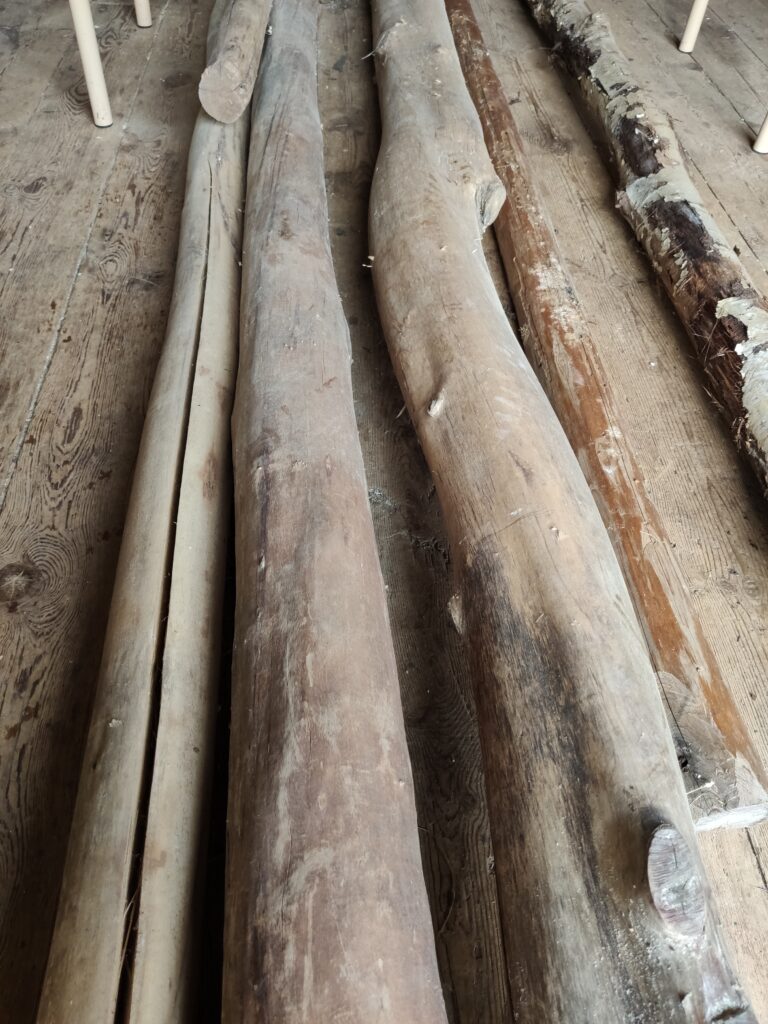
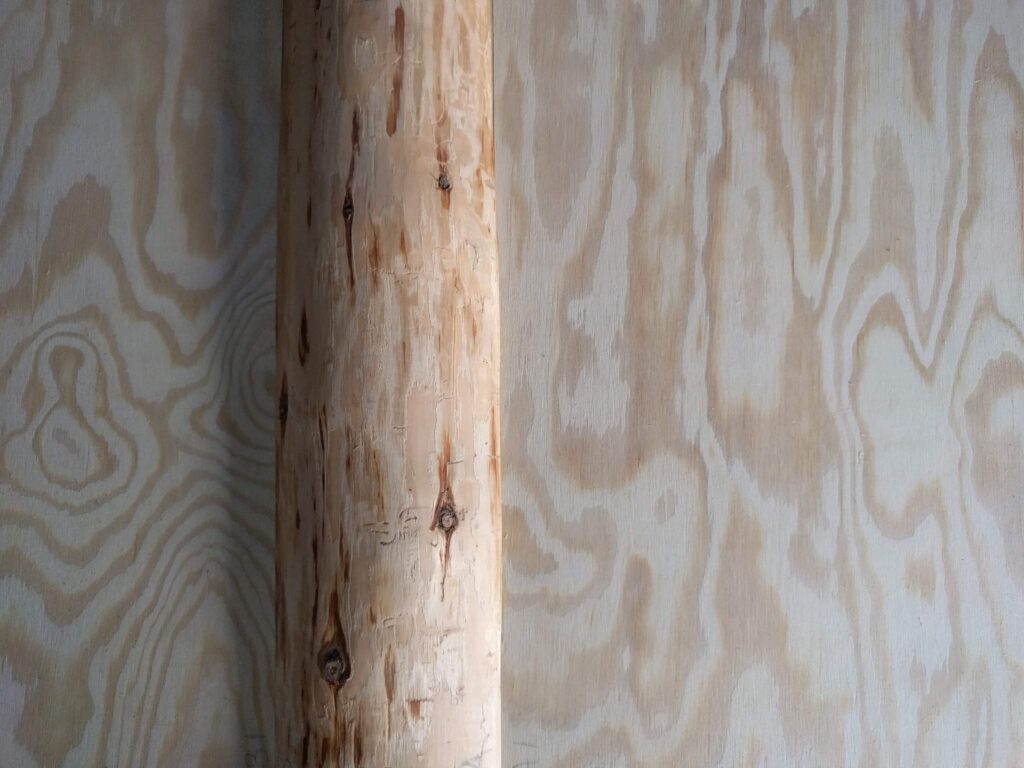
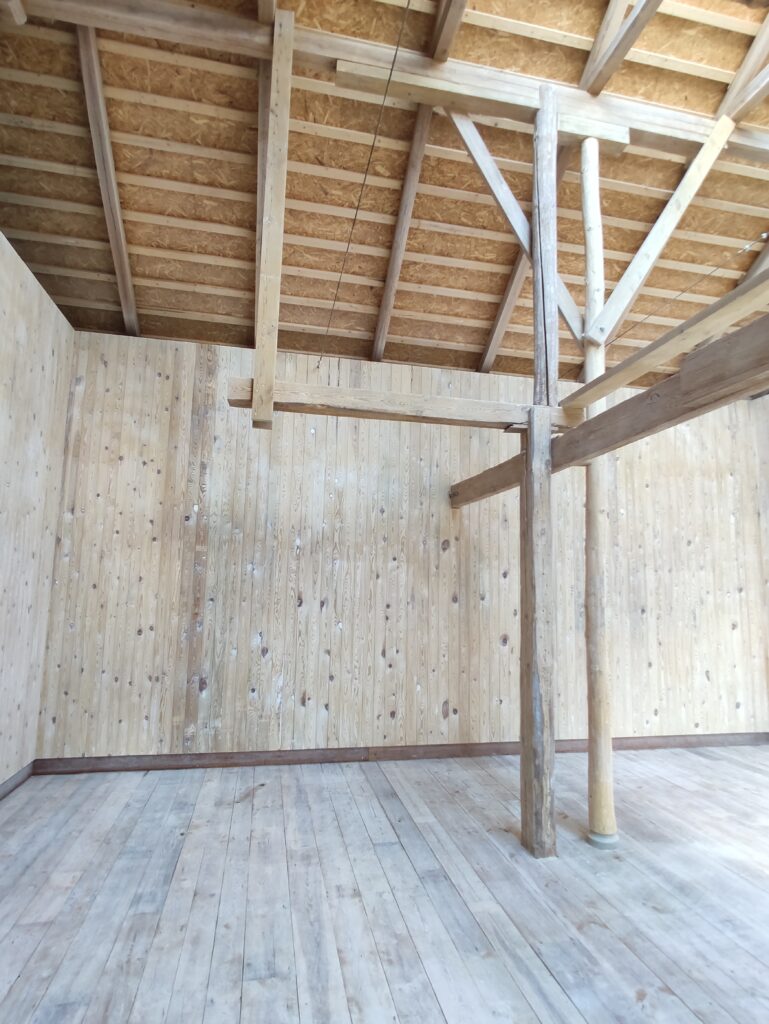
- We have developed a full set of construction details for our new components, addressing situations arising in different types of structures. These details address issues like the order of construction; anchorage; lateral support; and integration with standard platform framing, sheathing, and weatherproofing methods and materials. Special applications, like construction of super-insulated structures and renovation of historical structures, have also been detailed.
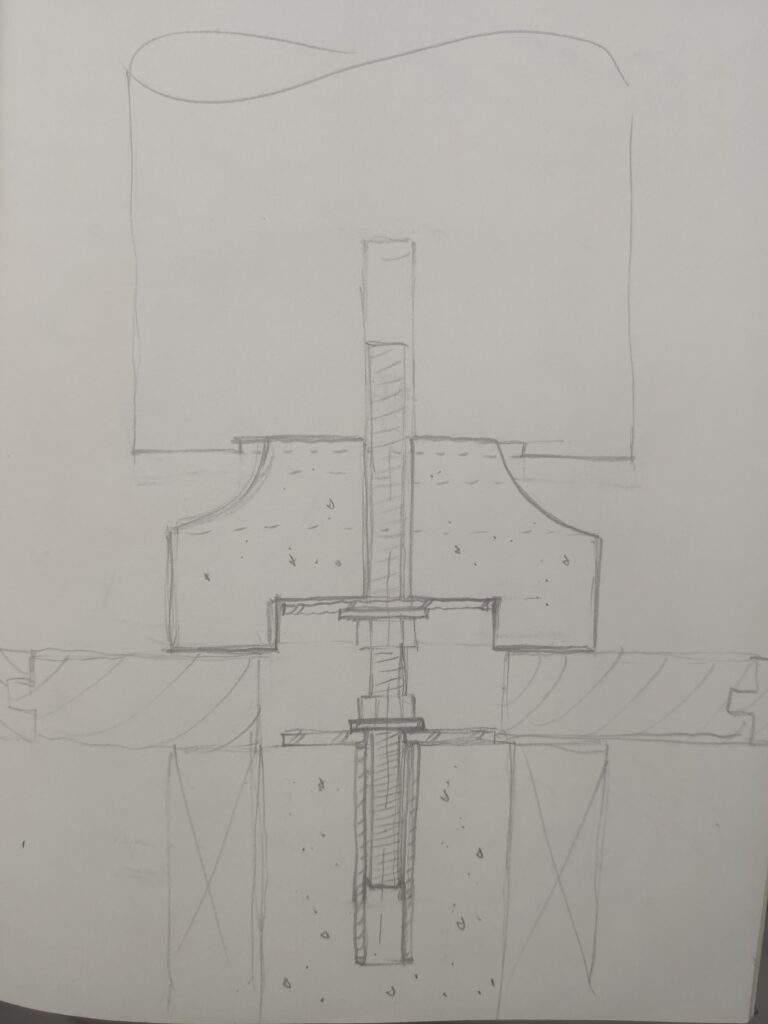
- We are currently designing and producing a prototype one-story 30 sq. m house (an “Attefallshus”) that employs these new building components and prefabricated wall panels and tests the entire building system.
- We have begun the the application process for an EU patent.
- We intend to bring prefabricated small structures (Attefallshus) that employ the new components to market before December 2021.
