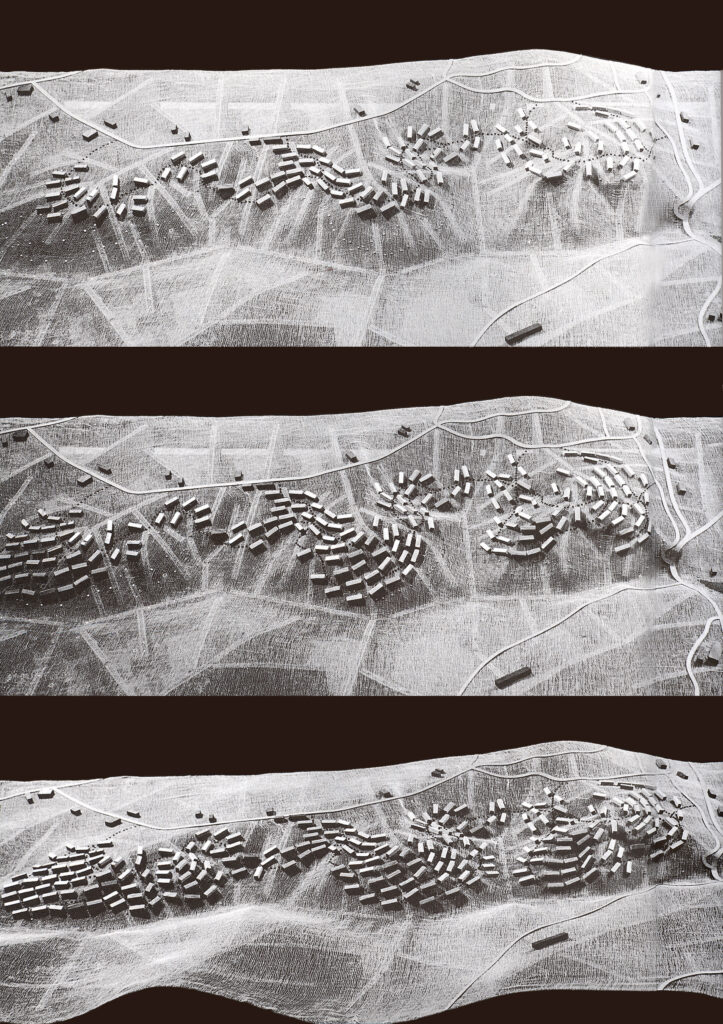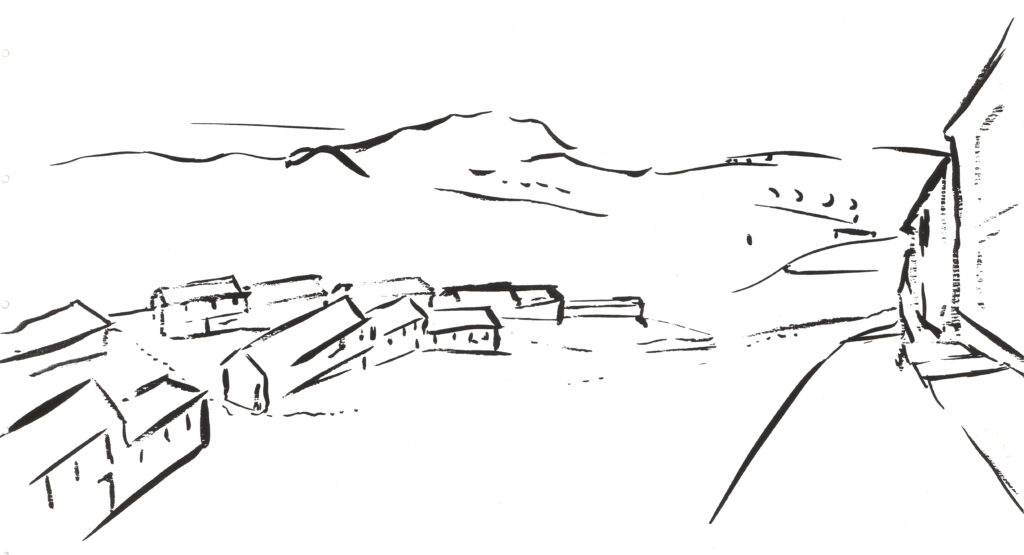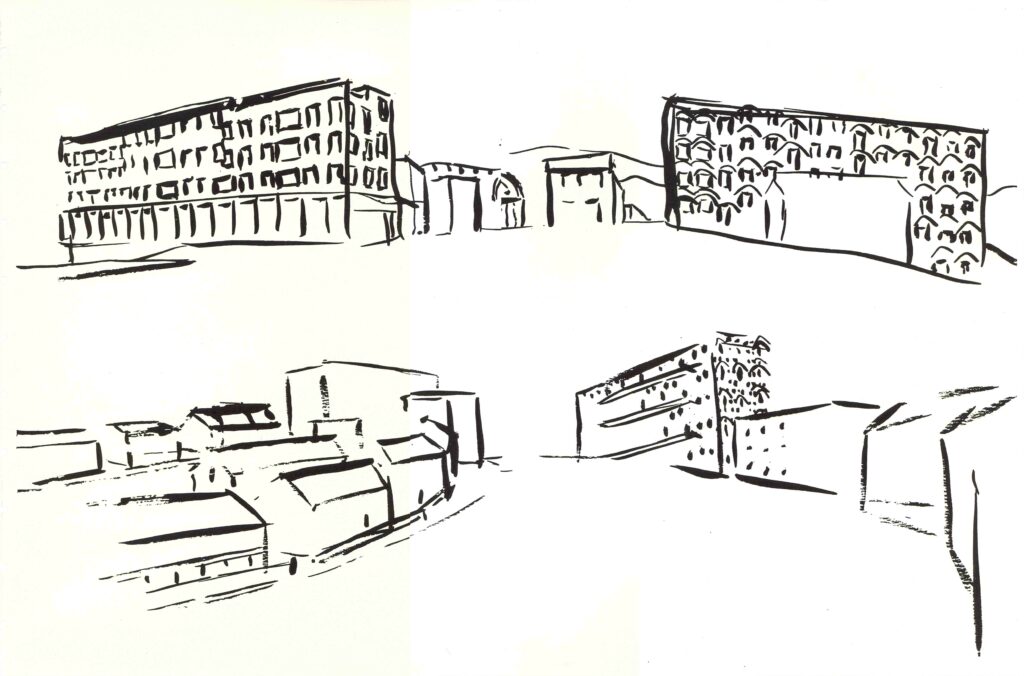In these projects we investigated methods for guiding urban development without an a-priori street grid. Instead, a set of “growth rules” could shape incremental development in a “quasi-historical” way.
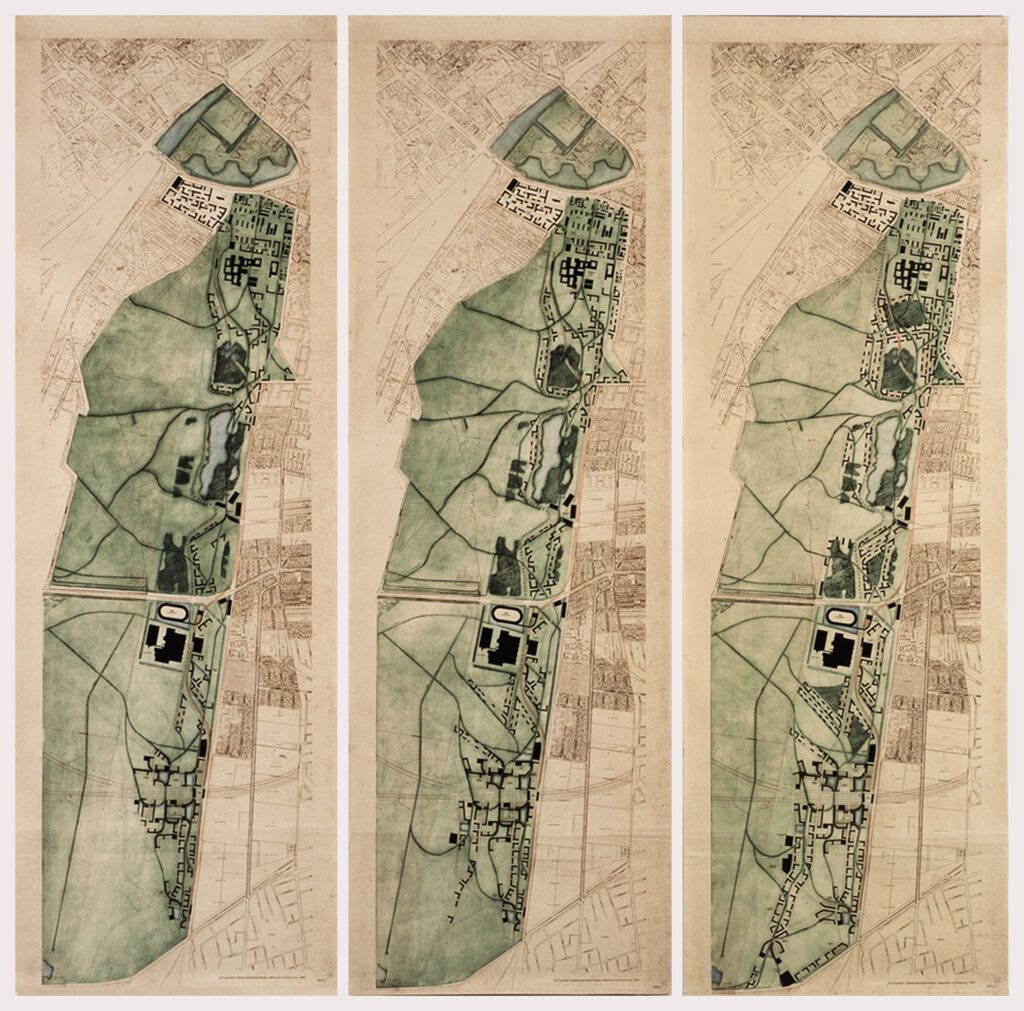
Competition proposal for the urbanization of Ørestad, a large postwar landfill south of Copenhagen’s historic center. Entrants were asked to consider phased growth over thirty years. Instead of establishing a comprehensive plan with fixed blocks, lots, street alignments, and zoning/massing, our team proposed 1) a schematic urban framework locating a light-rail corridor, nature preserves, and “green indents” within the project area, and 2) a set of “growth rules” guiding and regulating incremental residential and commercial development. These growth rules, which specify no final outcome, allow an infinite number of possible futures for the site; the final plan would result from an accumulation of contingencies and incremental decisions during the development process. The growth rules are objective but “intelligent,” in the sense that they prohibit design moves that might result in inefficient or unlivable layouts. The evolving district would have a similar character to districts that have grown and changed over long periods of time. Research was presented at “Emerging Issues and New Directions in Urban Design and Planning” International Symposium, Dankook University, Seoul, November 2003. I was fortunate to have, as collaborators, talented Columbia graduates. They went on to become founding partners in the New York design-build office SHoP.
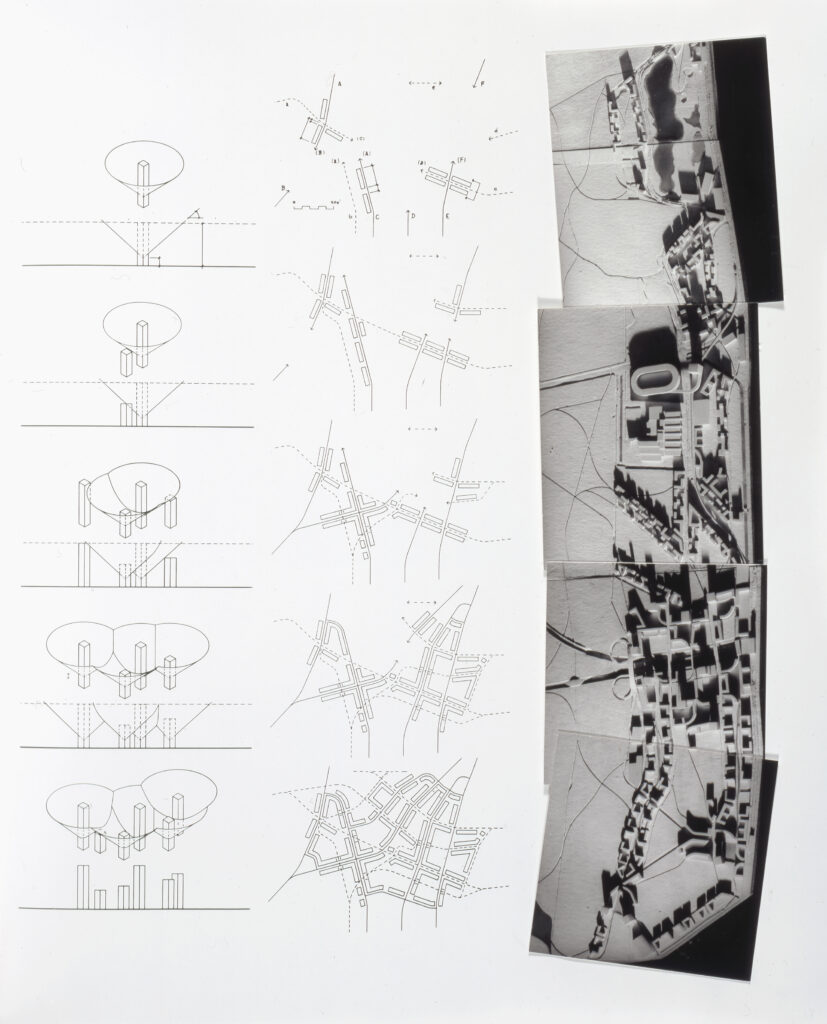
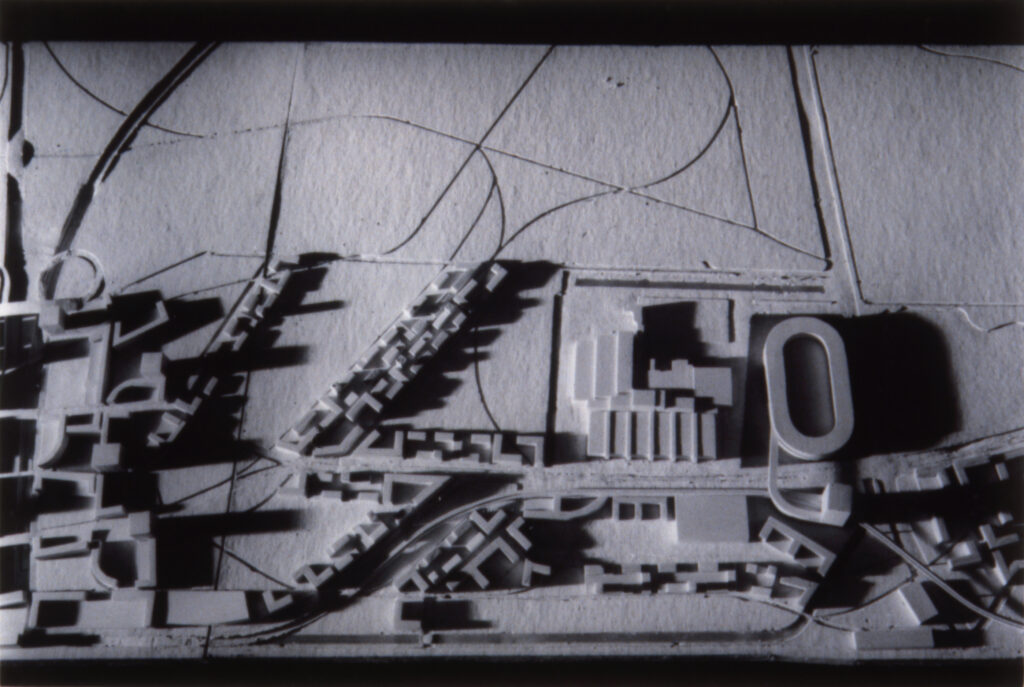
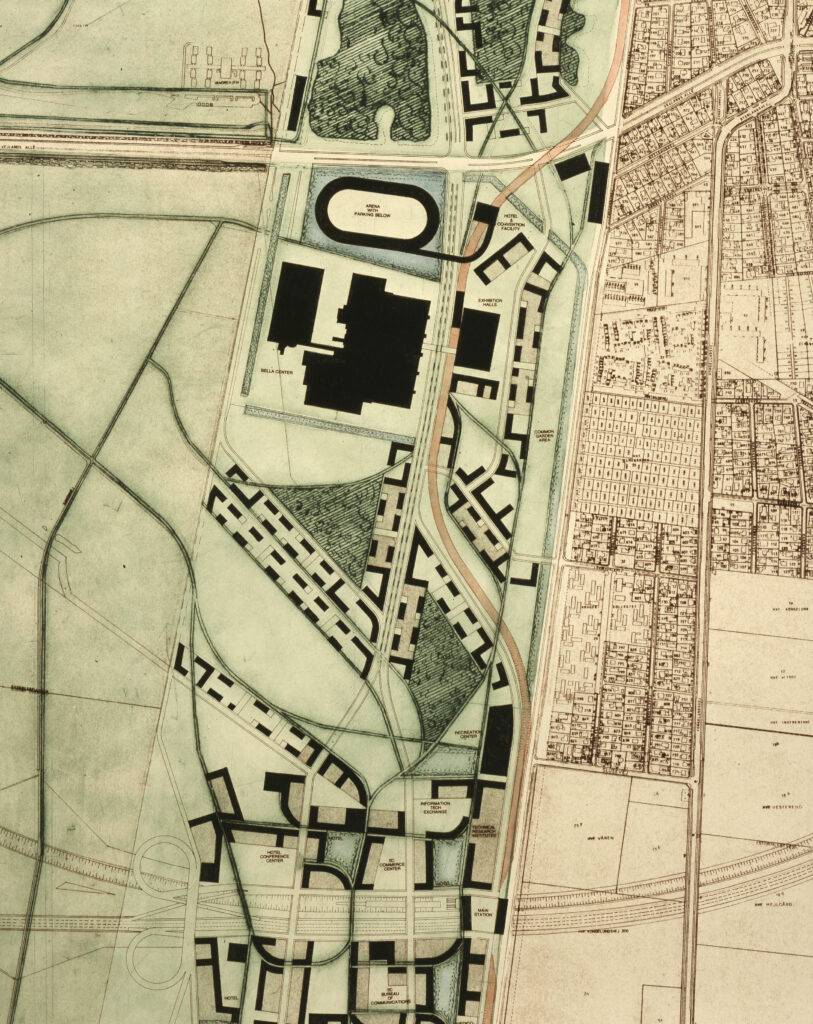
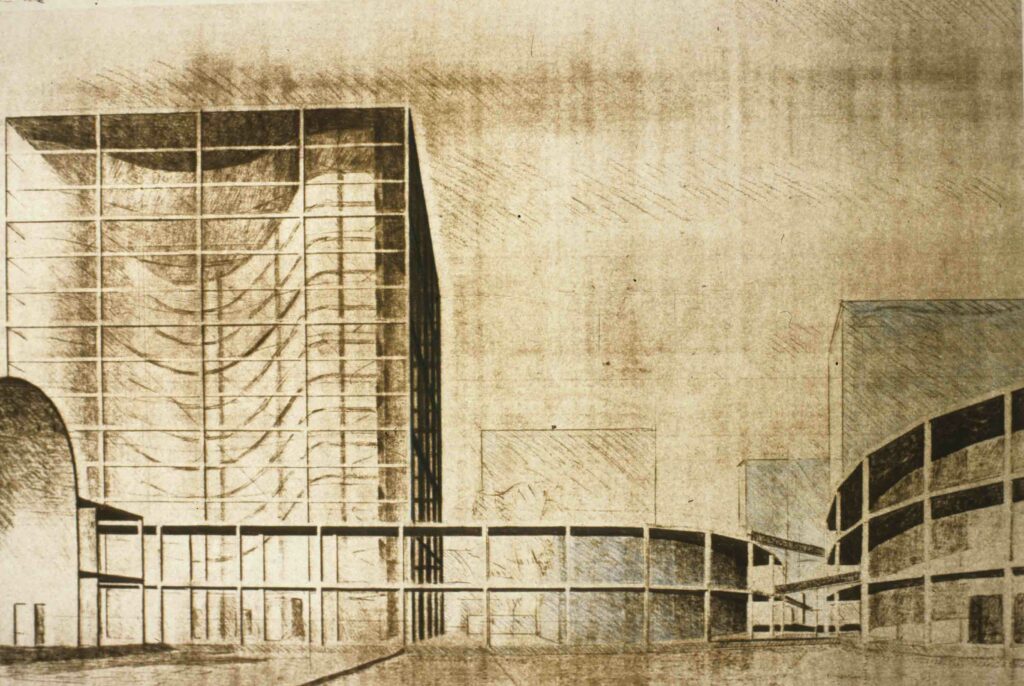
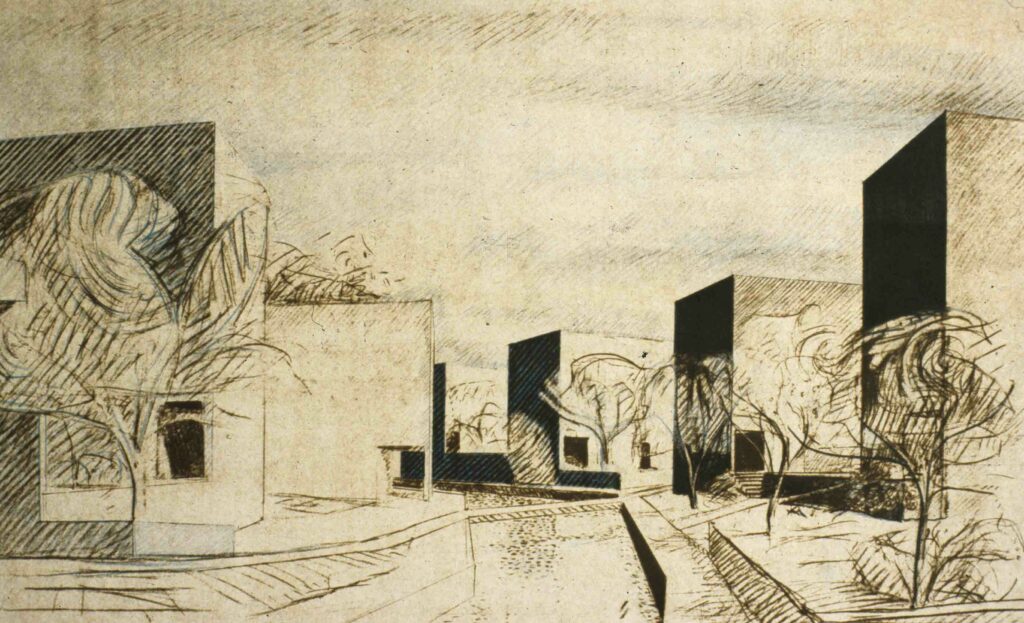

Model detail, residential canal area. Ørestad urban design competition, Copenhagen, 1994 (with Bill, Chris, and Cory Sharples)
