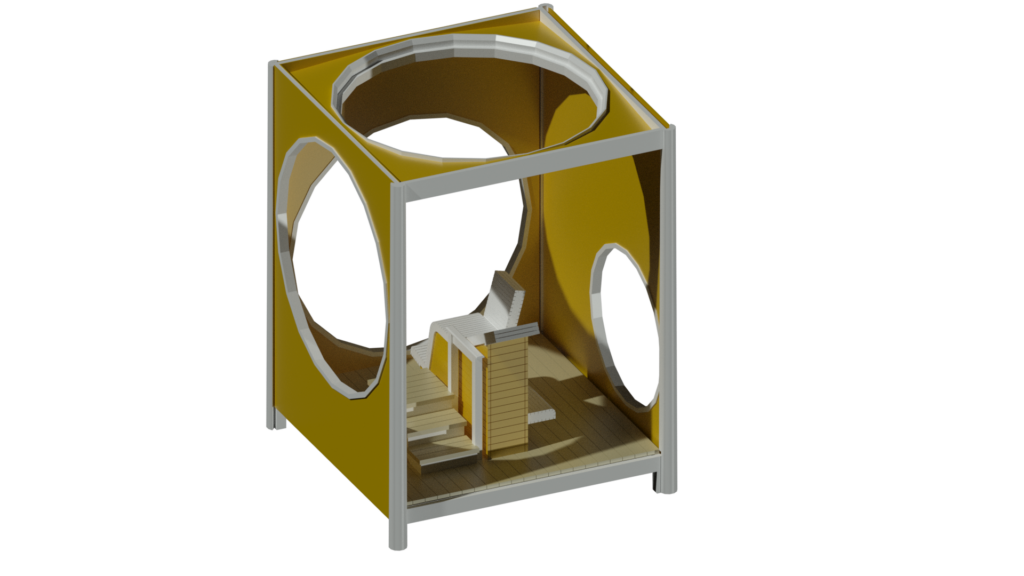Timescape Garden, Syltenberget, Norrköping, 2024
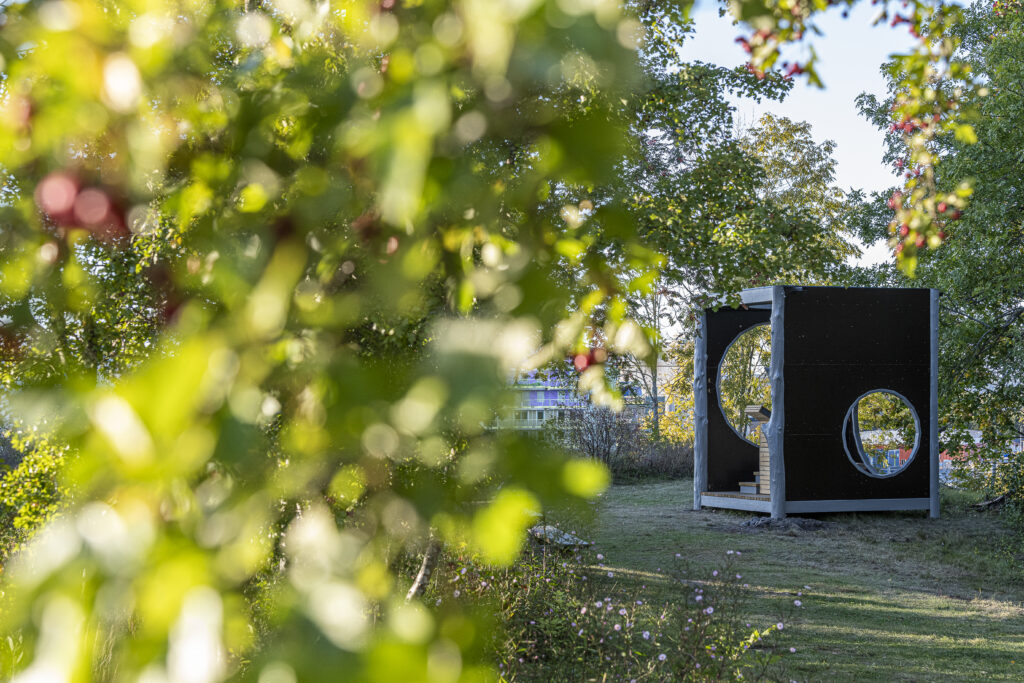
In September 2024 Norrköping municipality installed an open-air viewing pavilion at the Timescape Garden. The construction of the pavilion tests a new system of prefabricated panelized construction, as well as methods to integrate roundwood posts into regular timber framing.
The viewing pavilion provides a protected open-air place for one or more people to sit and view the Timescape Garden’s wildflower beds and forest glade. The pavilion has a special built-in bench with four different seating positions. Each seat faces a circular opening.
Construction of the pavilion was completed in September 2024. The platform and bench structure was built by carpenters at Norrköping’s municipal workshop. Building Culture PLA prefabricated the walls and roof and delivered the components to the site. The 3-meter-square pavilion was erected in 1½ days.
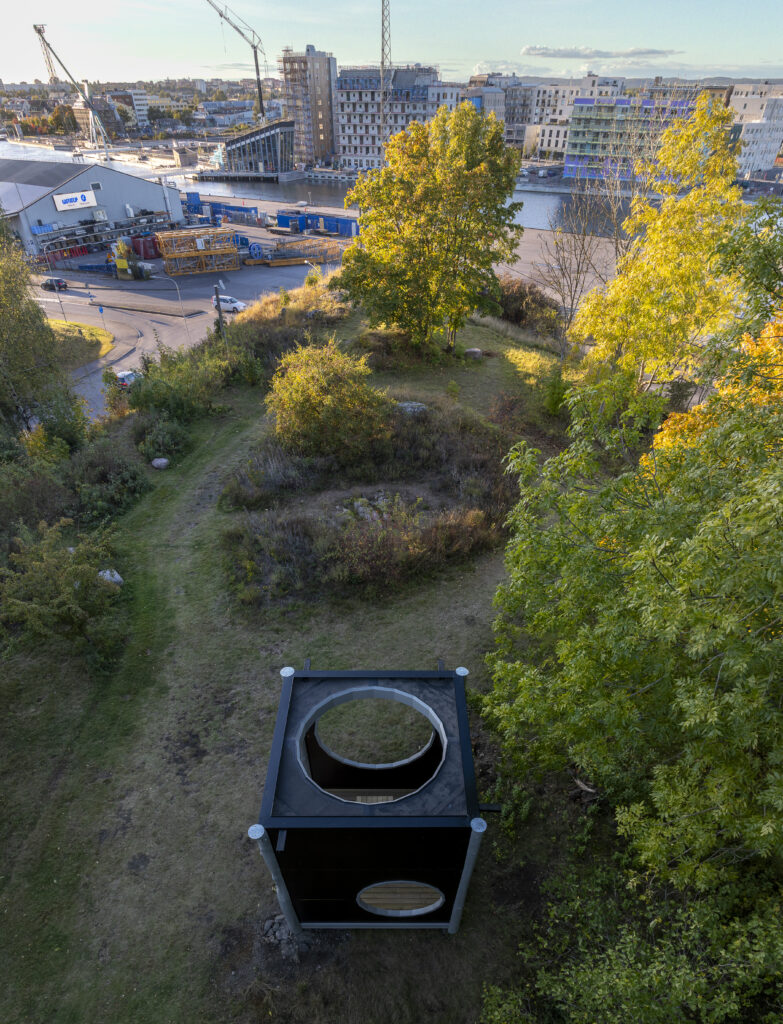
Photo Fredrik Schlyter
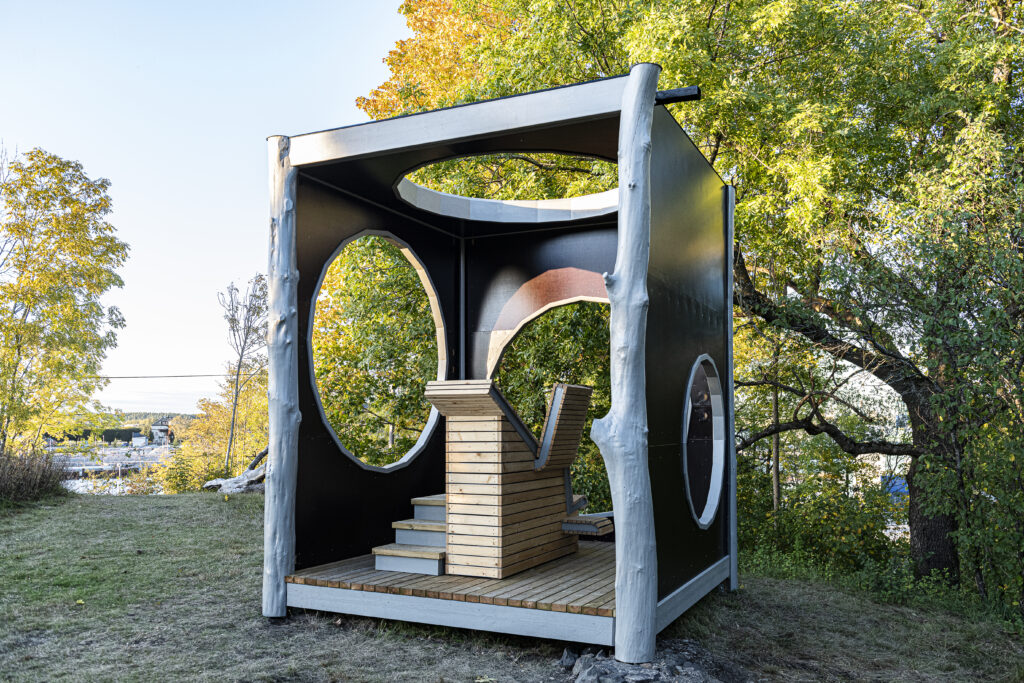
The pavilion’s corner posts are inspired by traditional Japanese architecture. Consider the “daimebashira” post of a tokonoma niche, part of every traditional tea house. The post is chosen and prized for its irregular shape.
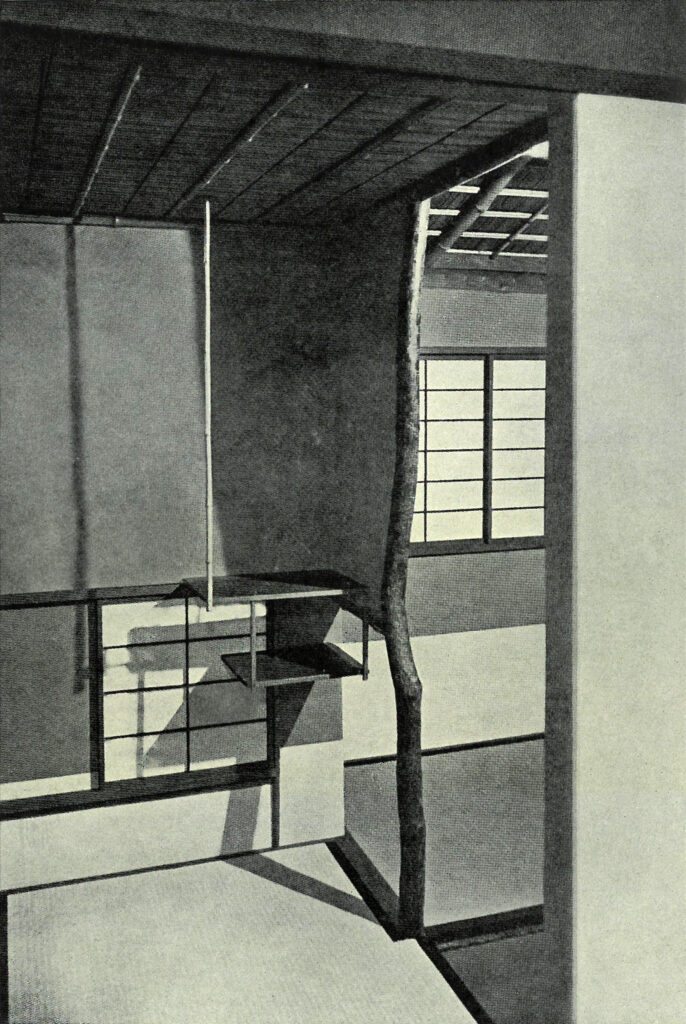
From Jiro Harada, The Lesson of Japanese Architecture (Boston, 1936).
Traditionally, the joint between the daimebashira post and the wall that adjoins it requires masterful chisel work. Our aim is to achieve similarly refined results with a less expensive “mechanized handicraft” approach.
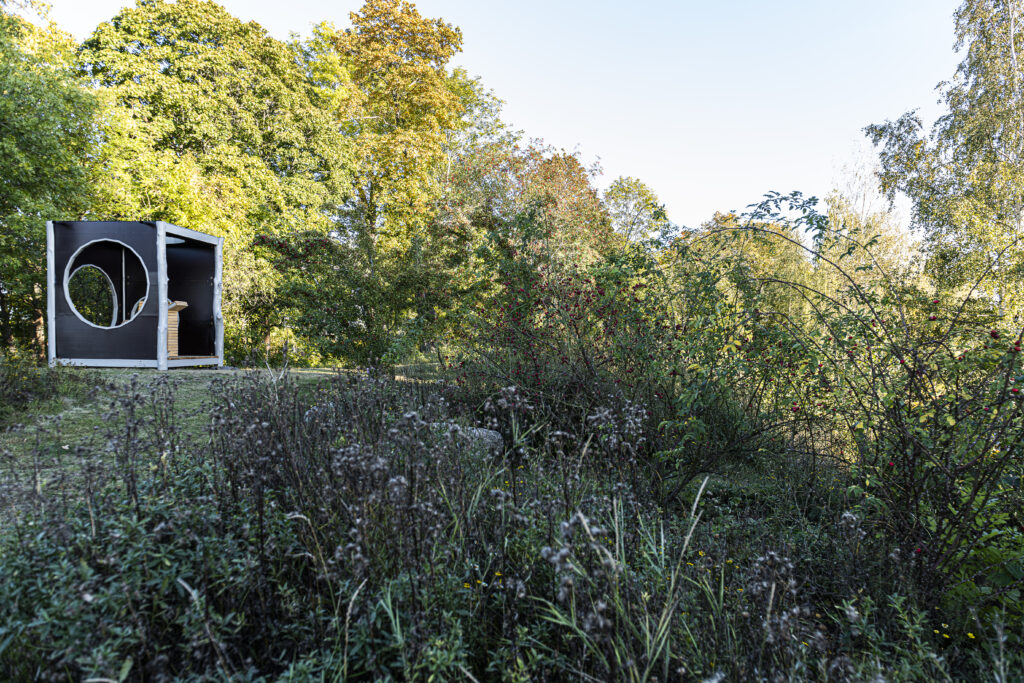
The pavilion contains a special bench that accommodates more than one person. Visitors can sit or recline in four different positions. The view from each of these positions is framed by a circular opening. A chaise longue faces the sky and tree branches above. An elevated seat faces the horizon and the overlook point at the northwest end of Syltenberget. An armchair faces a ravine in the forest glade and the Motala inlet beyond. A low seat for children faces a thicket at the boundary between the wildflower garden and the forest glade.
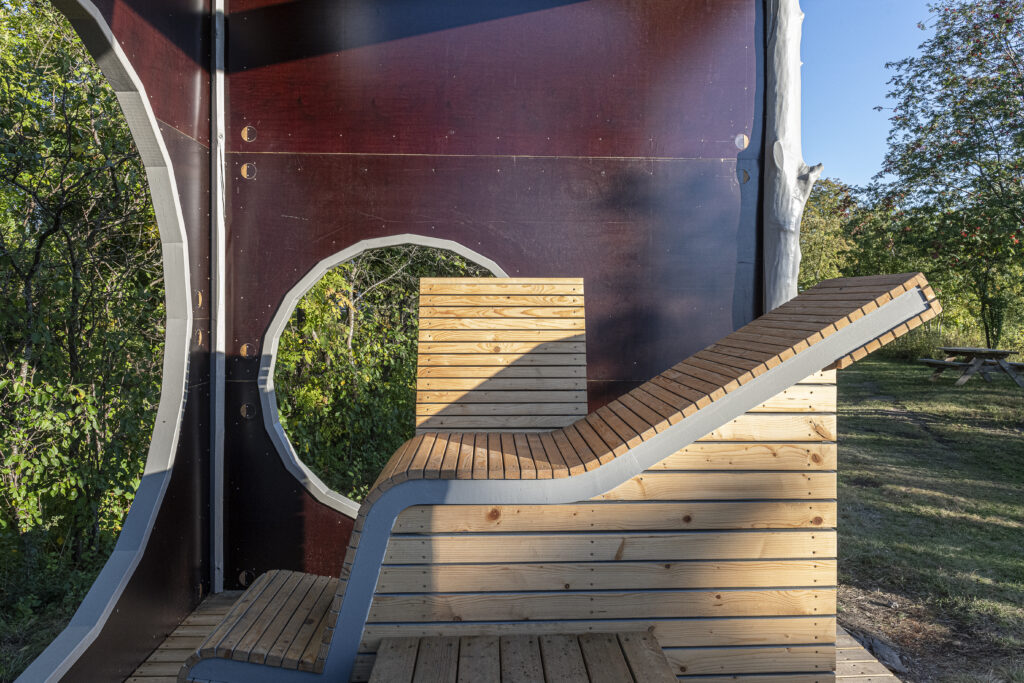
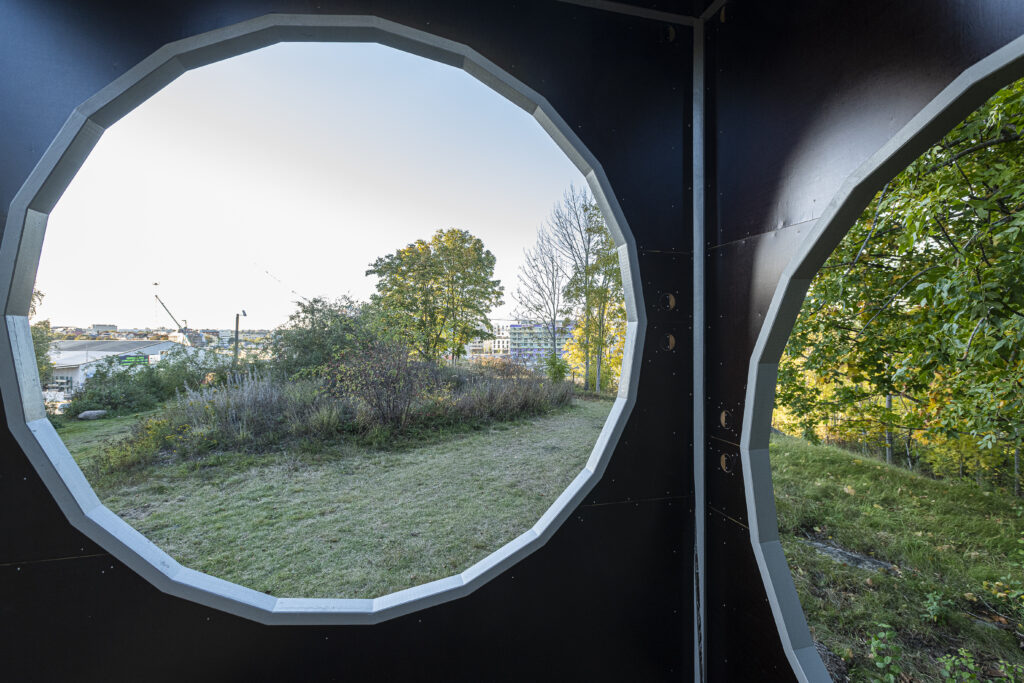
Photo Fredrik Schlyter
The design of the pavilion was inspired by the “Solitude Pavilion” in one of the most famous Chinese Classical gardens, the Humble Administrator’s Garden in Suzhou.
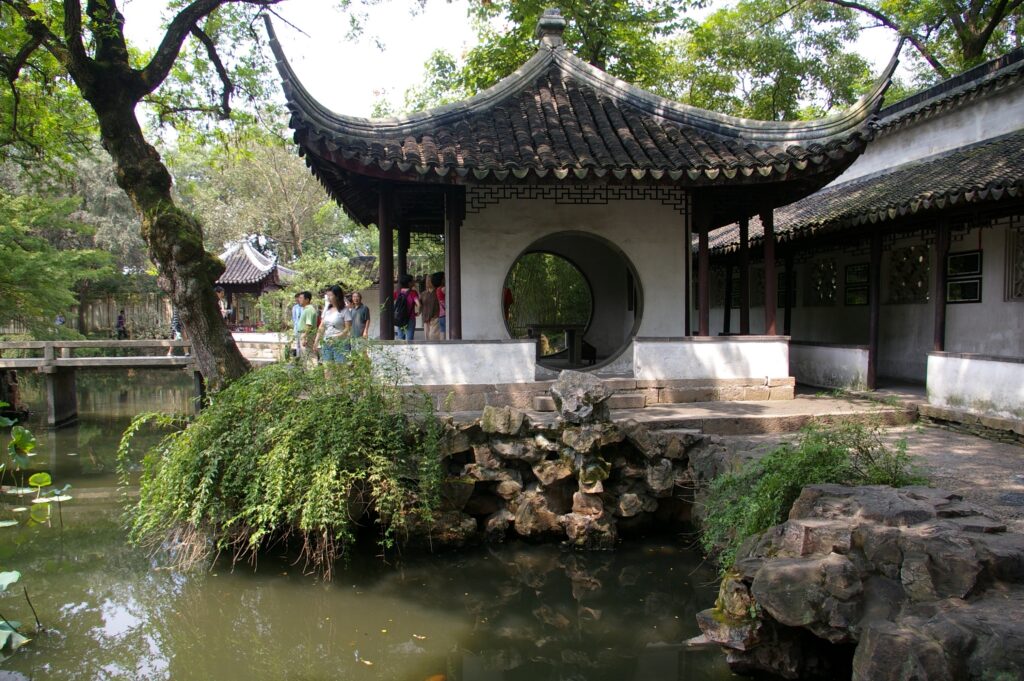
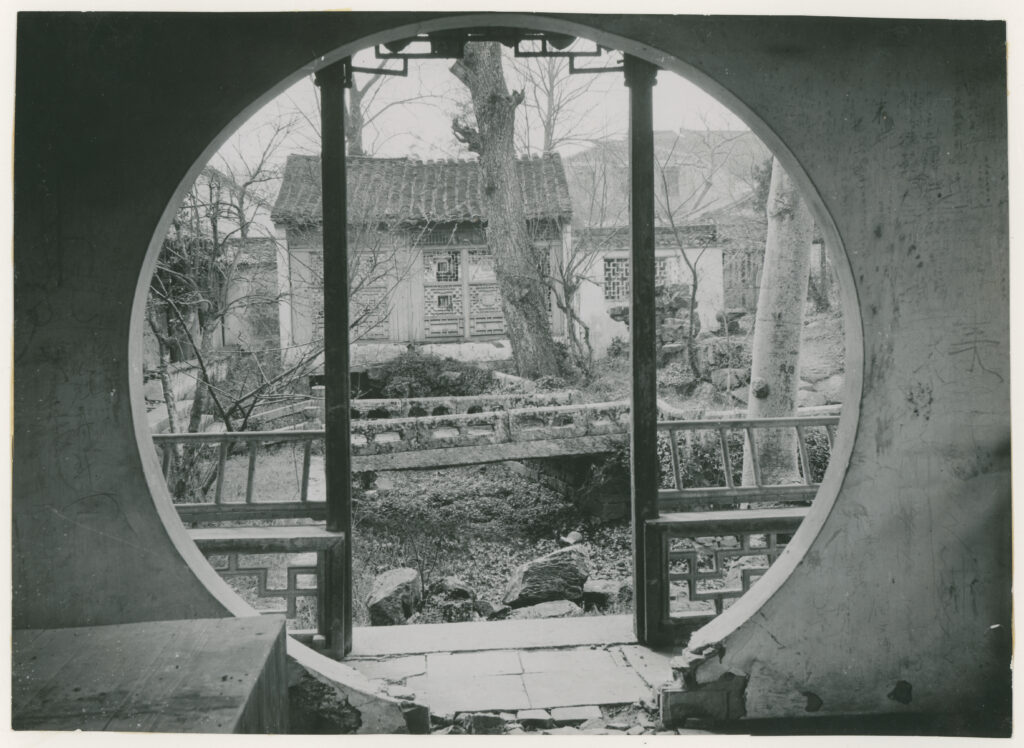
Views through a circular opening have a different character than views through a rectilinear opening. In a circular field of view, elements seem less like compositional elements and more like simple presences: things as they are.
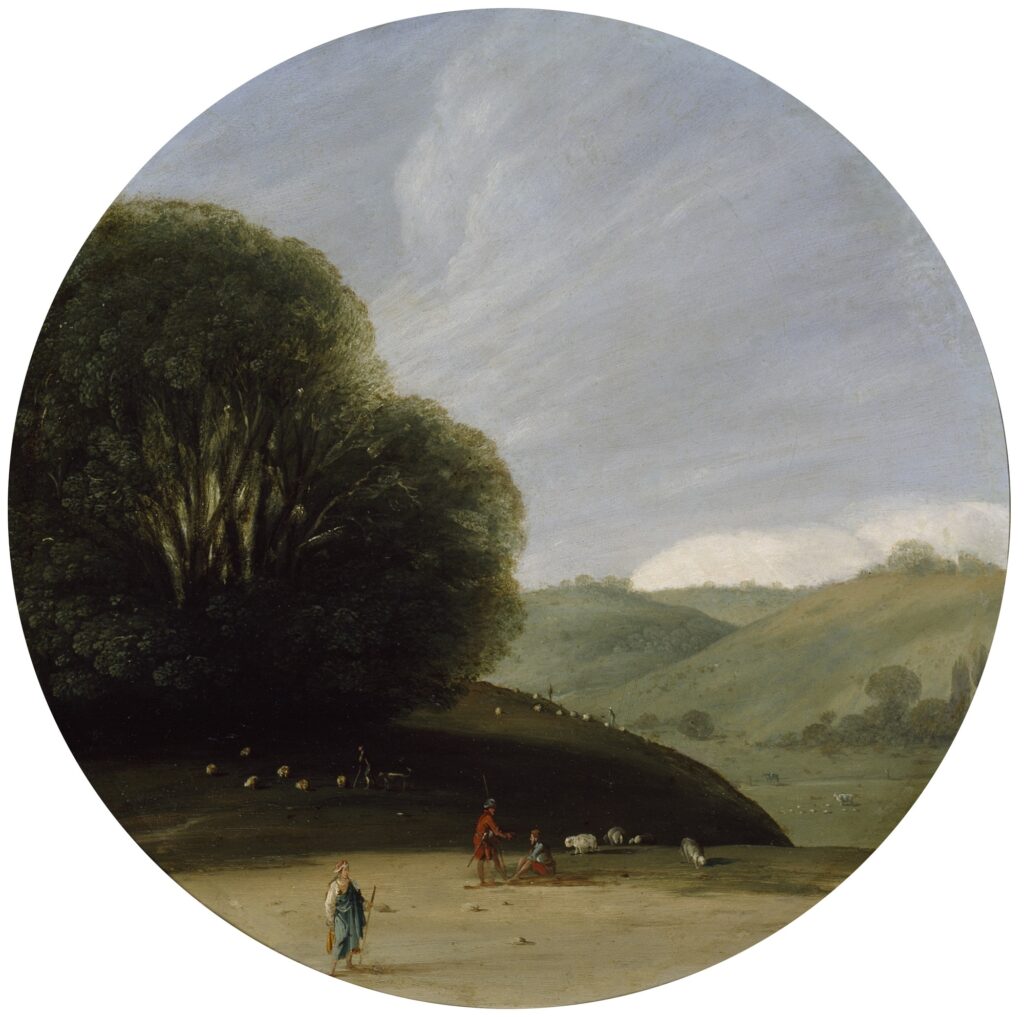
The structure tests new details related to prefabricated panelized timber construction–simplified methods for preparing foundations, assembling wall panels and floor cassettes, joining beams and posts, and so on. These methods expedite the construction of Attefallshus and one- or two- story prefabricated timber houses, in situations where a fully modular prefabrication approach is not feasible. For example, we are developing “do-it-together” community-built housing for internally displaced families in Ukraine. For more info about the panelized building system, contact Peter Lynch. Be sure to include “panelized prefab” in the subject headline.
